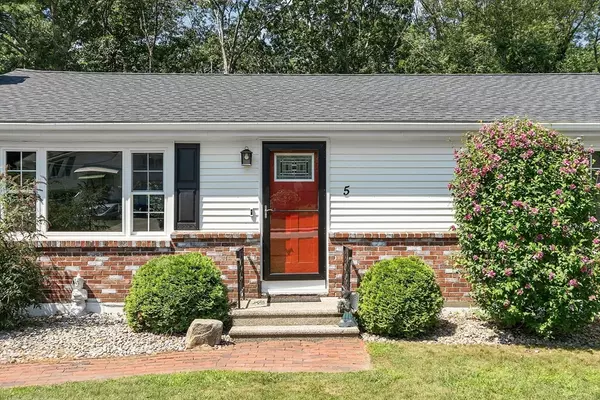$562,000
$559,000
0.5%For more information regarding the value of a property, please contact us for a free consultation.
3 Beds
2 Baths
1,248 SqFt
SOLD DATE : 10/01/2025
Key Details
Sold Price $562,000
Property Type Single Family Home
Sub Type Single Family Residence
Listing Status Sold
Purchase Type For Sale
Square Footage 1,248 sqft
Price per Sqft $450
MLS Listing ID 73411255
Sold Date 10/01/25
Style Ranch
Bedrooms 3
Full Baths 2
HOA Y/N false
Year Built 1972
Annual Tax Amount $5,490
Tax Year 2025
Lot Size 0.260 Acres
Acres 0.26
Property Sub-Type Single Family Residence
Property Description
**OPEN HOUSE ON 9/6 CANCELLED. This beautifully updated ranch home offers the perfect mix of comfort and style loaded with upgrades including a BRAND-NEW ROOF, WINDOWS, AND CENTRAL AC/HEATING SYSTEM IN 2024! The kitchen has been tastefully renovated with butcher block countertops, new cabinets, farmhouse sink, stainless steel appliances, beverage fridge, and a beautiful backsplash adding a touch of elegance. Hardwood floors flow through the living room and dining room area and all 3 bedrooms. Both bathrooms have been nicely updated with modern finishes. Step outside to your PRIVATE FULLY FENCED IN YARD with a tranquil woods view, a perfect space to play, relax or host gatherings. The large back deck is perfect for summer cookouts, morning coffee, or unwinding after a long day. Your own outdoor retreat right at home! The unfinished basement is ready for your ideas and has its own separate heating/cooling zone. Don't miss your chance again!
Location
State MA
County Worcester
Zoning RB
Direction GPS
Rooms
Basement Full
Interior
Heating Central, Heat Pump
Cooling Central Air
Fireplaces Number 1
Appliance Gas Water Heater, Range, Dishwasher, Microwave, Refrigerator, Washer, Dryer, Wine Refrigerator
Exterior
Exterior Feature Deck, Fenced Yard
Garage Spaces 1.0
Fence Fenced
Total Parking Spaces 6
Garage Yes
Building
Foundation Concrete Perimeter
Sewer Public Sewer
Water Public
Architectural Style Ranch
Others
Senior Community false
Acceptable Financing Contract
Listing Terms Contract
Read Less Info
Want to know what your home might be worth? Contact us for a FREE valuation!

Our team is ready to help you sell your home for the highest possible price ASAP
Bought with Anne Hincks • Keller Williams Realty Boston Northwest
GET MORE INFORMATION

Broker | License ID: 068128
steven@whitehillestatesandhomes.com
48 Maple Manor Rd, Center Conway , New Hampshire, 03813, USA






