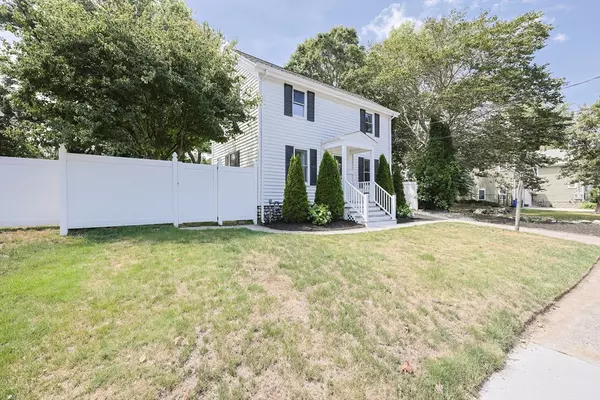$495,000
$469,900
5.3%For more information regarding the value of a property, please contact us for a free consultation.
3 Beds
1 Bath
1,677 SqFt
SOLD DATE : 09/30/2025
Key Details
Sold Price $495,000
Property Type Single Family Home
Sub Type Single Family Residence
Listing Status Sold
Purchase Type For Sale
Square Footage 1,677 sqft
Price per Sqft $295
Subdivision Neighborhood
MLS Listing ID 73408823
Sold Date 09/30/25
Style Colonial
Bedrooms 3
Full Baths 1
HOA Y/N false
Year Built 1900
Annual Tax Amount $4,633
Tax Year 2025
Lot Size 6,098 Sqft
Acres 0.14
Property Sub-Type Single Family Residence
Property Description
An OLDIE but a real GOODIE!!!! Looking for a new family to enjoy this wonderfully updated Colonial. Oversized kitchen fully applianced, new laminate flooring throughout the first level, Living room offers lots of light with high ceilings, Fireplaced dining room with insert adds ambiance Three bedrooms and bath on second level. Beautiful new stone walkway, fully fenced back yard featuring stone patio and shed. Great location for train travel as well as highway access. Open Houses begin on Friday, July 25th.from 5-7:00 P.M, Saturday, July 26th.m from 11-1:00 P.M. and Sunday July 27th., from 1:00-3:00 P.M. Looking forward to greeting you all there!
Location
State MA
County Bristol
Zoning RES
Direction South Main Street (Rt152) to Maple Street, take L onto Solomon Street to #18 on Left
Rooms
Basement Walk-Out Access, Unfinished
Primary Bedroom Level Second
Interior
Interior Features Internet Available - Unknown
Heating Central, Natural Gas
Cooling Window Unit(s)
Flooring Tile, Carpet, Laminate
Appliance Gas Water Heater, Water Heater, Range, Dishwasher, Microwave, Refrigerator, Washer, Dryer, Plumbed For Ice Maker
Laundry In Basement, Electric Dryer Hookup, Washer Hookup
Exterior
Exterior Feature Deck - Wood, Patio, Rain Gutters, Storage, Professional Landscaping, Screens, Fenced Yard
Fence Fenced/Enclosed, Fenced
Community Features Public Transportation, Shopping, Park, Medical Facility, Highway Access, House of Worship, Private School, Public School, T-Station, Sidewalks
Utilities Available for Electric Range, for Electric Oven, for Electric Dryer, Washer Hookup, Icemaker Connection
Roof Type Shingle
Total Parking Spaces 2
Garage No
Building
Lot Description Cleared, Gentle Sloping, Level
Foundation Stone
Sewer Public Sewer
Water Public
Architectural Style Colonial
Others
Senior Community false
Acceptable Financing Lease Option, Contract
Listing Terms Lease Option, Contract
Read Less Info
Want to know what your home might be worth? Contact us for a FREE valuation!

Our team is ready to help you sell your home for the highest possible price ASAP
Bought with Jennifer Keefe • Keller Williams Realty Evolution
GET MORE INFORMATION

Broker | License ID: 068128
steven@whitehillestatesandhomes.com
48 Maple Manor Rd, Center Conway , New Hampshire, 03813, USA






