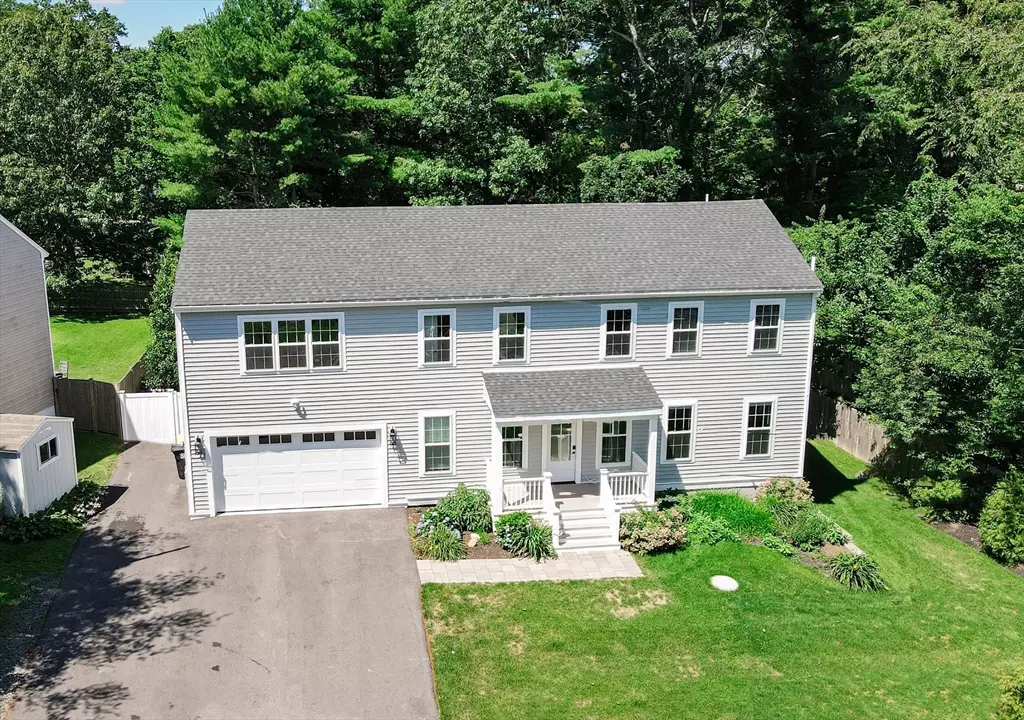$1,225,000
$1,230,000
0.4%For more information regarding the value of a property, please contact us for a free consultation.
4 Beds
3.5 Baths
3,279 SqFt
SOLD DATE : 09/30/2025
Key Details
Sold Price $1,225,000
Property Type Single Family Home
Sub Type Single Family Residence
Listing Status Sold
Purchase Type For Sale
Square Footage 3,279 sqft
Price per Sqft $373
MLS Listing ID 73406239
Sold Date 09/30/25
Style Colonial
Bedrooms 4
Full Baths 3
Half Baths 1
HOA Y/N false
Year Built 1955
Annual Tax Amount $10,897
Tax Year 2025
Lot Size 0.350 Acres
Acres 0.35
Property Sub-Type Single Family Residence
Property Description
Welcome to your coastal retreat in the heart of Scituate just minutes from beaches,downtown harbor,schools & shops.Thoughtfully expanded & extensively renovated in 2022, this stunning Colonial combines classic appeal with modern upgrades.The main living space offers an inviting open floor plan layout with a sun-filled living room, dining area, mudroom entry & a fabulous kitchen with center island & custom cabinetry. A new fireplace adds warmth and charm,while expansive windows fill the space with natural light.Upstairs the primary suite includes a spacious walk-in closet & a beautifully appointed en-suite bath, joined by three additional bedrooms & a conveniently located laundry room.The finished lower level provides versatile space ideal for an au pair, home office, gym, playroom,or media room.Outside, enjoy the professionally landscaped backyard, complete with a generous deck & patio perfect for relaxing or entertaining.This home offers peace of mind & move-in ready comfort.Turnkey.
Location
State MA
County Plymouth
Zoning Res
Direction Country Way to Utility to Chittenden or First Parish to Cedarwood to Utility to Chittenden
Rooms
Family Room Bathroom - Full, Exterior Access, Recessed Lighting, Flooring - Engineered Hardwood
Basement Full, Finished, Interior Entry, Bulkhead
Primary Bedroom Level Second
Dining Room Flooring - Hardwood, Open Floorplan, Lighting - Overhead
Kitchen Flooring - Hardwood, Countertops - Stone/Granite/Solid, Kitchen Island, Cabinets - Upgraded, Open Floorplan, Lighting - Pendant
Interior
Interior Features Closet, Recessed Lighting, Bathroom - Full, Bathroom - Tiled With Shower Stall, Closet - Linen, Countertops - Stone/Granite/Solid, Lighting - Sconce, Lighting - Overhead, Open Floorplan, Office, Bathroom, Mud Room, Kitchen
Heating Heat Pump, Electric
Cooling Central Air, Heat Pump
Flooring Tile, Carpet, Hardwood, Engineered Hardwood, Flooring - Engineered Hardwood, Flooring - Hardwood
Fireplaces Number 1
Fireplaces Type Living Room
Appliance Electric Water Heater, Water Heater, Range, Dishwasher, Trash Compactor, Microwave, Refrigerator, Washer, Dryer, Range Hood
Laundry Closet/Cabinets - Custom Built, Flooring - Hardwood, Electric Dryer Hookup, Washer Hookup, Lighting - Overhead, Sink, Second Floor
Exterior
Exterior Feature Porch, Deck, Patio, Rain Gutters, Decorative Lighting, Screens
Garage Spaces 2.0
Community Features Shopping, Pool, Tennis Court(s), Walk/Jog Trails, Golf, House of Worship, Marina, Public School, T-Station
Utilities Available for Gas Range, for Gas Oven, for Electric Dryer, Washer Hookup
Waterfront Description Ocean,1 to 2 Mile To Beach,Beach Ownership(Public)
Roof Type Shingle
Total Parking Spaces 6
Garage Yes
Building
Foundation Concrete Perimeter
Sewer Public Sewer, Private Sewer
Water Public
Architectural Style Colonial
Schools
Elementary Schools Cushing
Middle Schools Gates
High Schools Scituate H S
Others
Senior Community false
Read Less Info
Want to know what your home might be worth? Contact us for a FREE valuation!

Our team is ready to help you sell your home for the highest possible price ASAP
Bought with Cole Austin Real Estate Team • Coldwell Banker Realty - Scituate
GET MORE INFORMATION

Broker | License ID: 068128
steven@whitehillestatesandhomes.com
48 Maple Manor Rd, Center Conway , New Hampshire, 03813, USA






