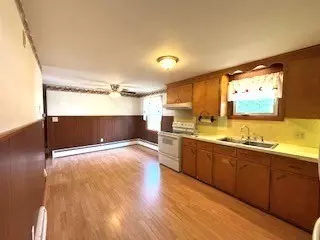$475,000
$475,000
For more information regarding the value of a property, please contact us for a free consultation.
3 Beds
1 Bath
1,583 SqFt
SOLD DATE : 09/30/2025
Key Details
Sold Price $475,000
Property Type Single Family Home
Sub Type Single Family Residence
Listing Status Sold
Purchase Type For Sale
Square Footage 1,583 sqft
Price per Sqft $300
MLS Listing ID 73413049
Sold Date 09/30/25
Style Ranch
Bedrooms 3
Full Baths 1
HOA Y/N false
Year Built 1961
Annual Tax Amount $5,232
Tax Year 2025
Lot Size 0.380 Acres
Acres 0.38
Property Sub-Type Single Family Residence
Property Description
Enjoy easy one floor living in this well maintained ranch style home in a great subdivision. Updates include a new furnace and oil tank in 2022, new roof in 2023. remodeled full bath in 2012. Gleaming hardwood floors in the living room and all bedrooms. The family room off the kitchen has a wood stove and slider to the deck. There is an eat in kitchen, a finished lower level an oversized two car garage and a level fenced in yard. This home is sparkling clean and ready to move into. Title V is done and new D-Box is being installed.New circuit breaker panel to be installed before closing.
Location
State MA
County Norfolk
Zoning res.
Direction off Wrentham Rd
Rooms
Family Room Wood / Coal / Pellet Stove, Flooring - Stone/Ceramic Tile, Slider
Basement Full, Partially Finished, Bulkhead
Primary Bedroom Level First
Kitchen Ceiling Fan(s), Flooring - Laminate, Dining Area
Interior
Interior Features Game Room, Central Vacuum
Heating Baseboard, Oil
Cooling Wall Unit(s)
Flooring Tile, Vinyl, Carpet, Laminate, Hardwood, Flooring - Stone/Ceramic Tile
Appliance Water Heater, Tankless Water Heater, Range, Refrigerator, Washer, Dryer, Vacuum System
Laundry Electric Dryer Hookup, Washer Hookup
Exterior
Exterior Feature Deck, Rain Gutters, Storage, Screens, Fenced Yard
Garage Spaces 2.0
Fence Fenced/Enclosed, Fenced
Community Features Shopping, Medical Facility, T-Station
Utilities Available for Electric Range, for Electric Dryer, Washer Hookup
Roof Type Shingle
Total Parking Spaces 6
Garage Yes
Building
Lot Description Corner Lot, Level
Foundation Concrete Perimeter
Sewer Private Sewer
Water Public
Architectural Style Ranch
Others
Senior Community false
Read Less Info
Want to know what your home might be worth? Contact us for a FREE valuation!

Our team is ready to help you sell your home for the highest possible price ASAP
Bought with The Results Team • RE/MAX Executive Realty
GET MORE INFORMATION

Broker | License ID: 068128
steven@whitehillestatesandhomes.com
48 Maple Manor Rd, Center Conway , New Hampshire, 03813, USA






