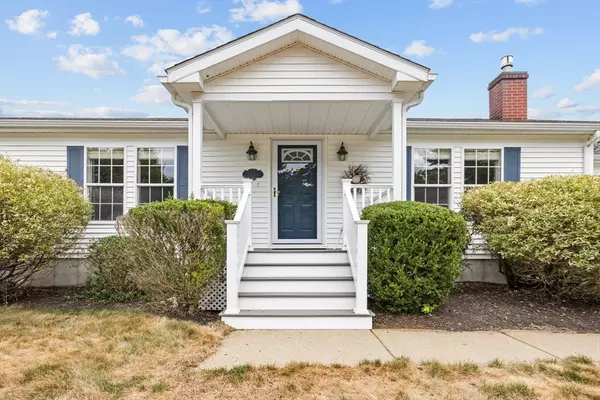$438,000
$415,000
5.5%For more information regarding the value of a property, please contact us for a free consultation.
2 Beds
2 Baths
1,736 SqFt
SOLD DATE : 09/30/2025
Key Details
Sold Price $438,000
Property Type Single Family Home
Sub Type Single Family Residence
Listing Status Sold
Purchase Type For Sale
Square Footage 1,736 sqft
Price per Sqft $252
MLS Listing ID 73421698
Sold Date 09/30/25
Style Ranch
Bedrooms 2
Full Baths 2
HOA Fees $948/mo
HOA Y/N true
Year Built 2005
Tax Year 2025
Lot Size 0.310 Acres
Acres 0.31
Property Sub-Type Single Family Residence
Property Description
Welcome to Oak Point, a premier 55+ community offering resort-style living! This sought-after and beautifully maintained Lincoln model offers 1,736 sq ft of one-floor living with 2 bedrooms, 2 baths, and a 1-car garage. The family room centers around a stunning gas fireplace, while a separate living room provides added space to relax or entertain. The kitchen features Corian countertops, an island, and a dining area that flows into the heated 12'X14' sunroom—highlighted by walls of windows, a ceiling fan, and backyard access. The spacious primary suite boasts two walk-in closets and an ensuite with double vanity, soaking tub, and separate shower. A guest room and full bath complete the layout. Oak Point residents enjoy unmatched amenities including a clubhouse with ballroom, fitness center, multiple pools, tennis & pickleball courts, and a wide range of activities!
Location
State MA
County Plymouth
Direction Please use GPS
Rooms
Family Room Flooring - Wall to Wall Carpet
Primary Bedroom Level Main, First
Main Level Bedrooms 2
Dining Room Flooring - Vinyl
Kitchen Flooring - Laminate, Countertops - Stone/Granite/Solid, Kitchen Island, Open Floorplan
Interior
Interior Features Vaulted Ceiling(s), Slider, Sun Room
Heating Forced Air, Natural Gas
Cooling Central Air
Flooring Carpet, Laminate
Fireplaces Number 1
Fireplaces Type Living Room
Appliance Gas Water Heater, Range, Dishwasher, Microwave, Washer, Dryer
Laundry Bathroom - Full, First Floor, Gas Dryer Hookup, Washer Hookup
Exterior
Exterior Feature Porch, Porch - Enclosed, Screens
Garage Spaces 1.0
Community Features Public Transportation, Shopping, Pool, Tennis Court(s), Medical Facility, Highway Access, House of Worship
Utilities Available for Gas Range, for Gas Dryer, Washer Hookup
Roof Type Shingle
Total Parking Spaces 3
Garage Yes
Building
Foundation Slab
Sewer Other
Water Public
Architectural Style Ranch
Others
Senior Community false
Read Less Info
Want to know what your home might be worth? Contact us for a FREE valuation!

Our team is ready to help you sell your home for the highest possible price ASAP
Bought with Susan Woods • Conway - Mansfield
GET MORE INFORMATION

Broker | License ID: 068128
steven@whitehillestatesandhomes.com
48 Maple Manor Rd, Center Conway , New Hampshire, 03813, USA






