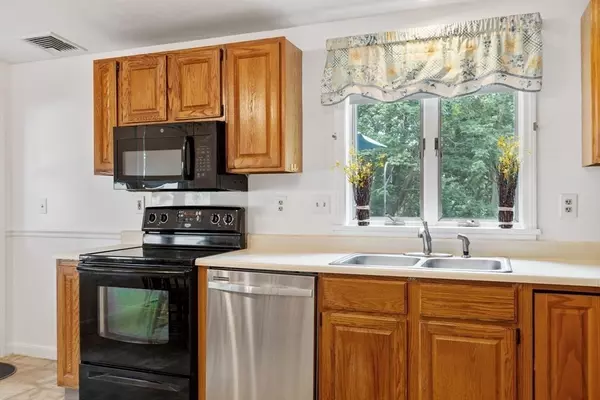$770,000
$779,900
1.3%For more information regarding the value of a property, please contact us for a free consultation.
5 Beds
3.5 Baths
3,338 SqFt
SOLD DATE : 09/30/2025
Key Details
Sold Price $770,000
Property Type Single Family Home
Sub Type Single Family Residence
Listing Status Sold
Purchase Type For Sale
Square Footage 3,338 sqft
Price per Sqft $230
Subdivision Greenwood Estates
MLS Listing ID 73416703
Sold Date 09/30/25
Style Colonial
Bedrooms 5
Full Baths 3
Half Baths 1
HOA Y/N false
Year Built 1988
Annual Tax Amount $7,555
Tax Year 2025
Lot Size 0.290 Acres
Acres 0.29
Property Sub-Type Single Family Residence
Property Description
Just Listed in desirable Greenwood Estates, an upscale neighborhood in South Peabody! This spacious, sun-filled Colonial offers 5 generous bedrooms—including TWO luxurious primary suites, one on each floor. The upstairs suite features gleaming hardwoods, a spa-style bath with Jacuzzi, double vanity, separate shower, and a massive walk-in closet. With 3.5 baths, a home office, soaring ceilings, central A/C , and abundant closets and storage, this home is designed for comfort and flexibility. The walk-out basement boasts a large family room and half bath—ideal for entertaining or in-law potential. Step outside to a private, tree-lined yard with a nice view, pool and deck for summer fun. Located on a peaceful side street, this home is perfect for multi-generational living. Schedule your showing today!
Location
State MA
County Essex
Zoning R1
Direction Please use GPS following Bartholemew St to Kyleigh
Rooms
Family Room Flooring - Wall to Wall Carpet, Window(s) - Picture, Exterior Access, Storage
Basement Full, Partially Finished, Walk-Out Access, Interior Entry, Concrete
Primary Bedroom Level Second
Kitchen Ceiling Fan(s), Flooring - Vinyl
Interior
Interior Features Bathroom - 3/4, Closet - Double, Bathroom - Half, Office
Heating Central, Forced Air, Baseboard
Cooling Central Air
Flooring Wood, Tile, Vinyl, Carpet, Flooring - Wall to Wall Carpet, Flooring - Stone/Ceramic Tile
Appliance Water Heater, Range, Dishwasher, Refrigerator, Washer, Dryer, Plumbed For Ice Maker
Laundry In Basement, Electric Dryer Hookup, Washer Hookup
Exterior
Exterior Feature Deck - Wood, Pool - Above Ground, Rain Gutters, Fenced Yard
Fence Fenced
Pool Above Ground
Community Features Public Transportation, Shopping, Pool, Tennis Court(s), Park, Walk/Jog Trails, Golf, Medical Facility, Bike Path
Utilities Available for Electric Range, for Electric Dryer, Washer Hookup, Icemaker Connection
Roof Type Shingle
Total Parking Spaces 4
Garage No
Private Pool true
Building
Lot Description Easements
Foundation Concrete Perimeter
Sewer Public Sewer
Water Public
Architectural Style Colonial
Others
Senior Community false
Read Less Info
Want to know what your home might be worth? Contact us for a FREE valuation!

Our team is ready to help you sell your home for the highest possible price ASAP
Bought with Shari McStay • Keller Williams Realty Evolution
GET MORE INFORMATION

Broker | License ID: 068128
steven@whitehillestatesandhomes.com
48 Maple Manor Rd, Center Conway , New Hampshire, 03813, USA






