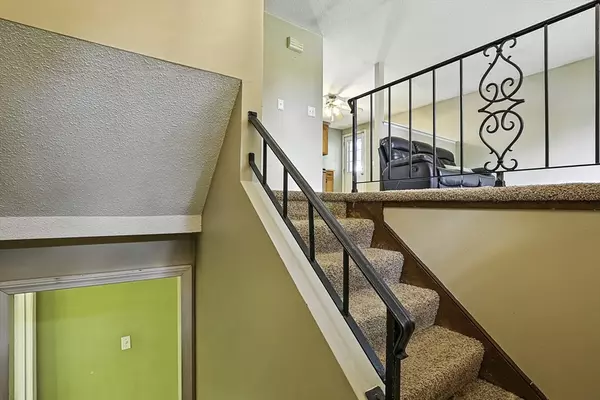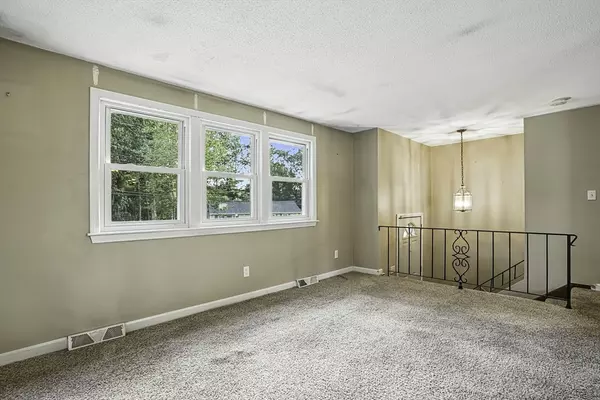$505,000
$500,000
1.0%For more information regarding the value of a property, please contact us for a free consultation.
3 Beds
2 Baths
1,748 SqFt
SOLD DATE : 09/30/2025
Key Details
Sold Price $505,000
Property Type Single Family Home
Sub Type Single Family Residence
Listing Status Sold
Purchase Type For Sale
Square Footage 1,748 sqft
Price per Sqft $288
MLS Listing ID 73419249
Sold Date 09/30/25
Style Split Entry
Bedrooms 3
Full Baths 2
HOA Y/N false
Year Built 1972
Annual Tax Amount $5,322
Tax Year 2025
Lot Size 10,454 Sqft
Acres 0.24
Property Sub-Type Single Family Residence
Property Description
Welcome to 41 Harvard Dr., a welcoming split-entry home in a quiet Milford neighborhood. Built in 1972, this 3-bedroom, 2-bath residence offers 1,748 sq ft of comfortable living on a private 0.24-acre lot. This home is spacious and has a bright, welcoming living room while the partially finished basement provides flexible space for work, play, or gatherings. With large windows, forced-air heating, vinyl siding, and an attached garage, this home blends comfort with convenience. Outdoors, enjoy a manageable yard with room for gardening, entertaining, or simply relaxing. Ideally located just minutes from schools, local dining, downtown shops, and commuter routes, this home offers both tranquility and accessibility. Lovingly cared for by the same owner for the past 40 years, 41 Harvard Dr. is now ready to welcome its next chapter. Schedule your showing today!
Location
State MA
County Worcester
Zoning RB
Direction Highland Street to Purdue to Harvard
Rooms
Basement Finished
Interior
Heating Forced Air, Natural Gas
Cooling Window Unit(s)
Fireplaces Number 1
Appliance Gas Water Heater, Range, Dishwasher, Microwave, Refrigerator, Washer, Dryer
Exterior
Garage Spaces 1.0
Community Features Shopping, Tennis Court(s), Medical Facility, Laundromat, Bike Path, Conservation Area, Highway Access, House of Worship, Public School
Roof Type Shingle
Total Parking Spaces 5
Garage Yes
Building
Lot Description Level
Foundation Concrete Perimeter
Sewer Public Sewer
Water Public
Architectural Style Split Entry
Others
Senior Community false
Acceptable Financing Contract
Listing Terms Contract
Read Less Info
Want to know what your home might be worth? Contact us for a FREE valuation!

Our team is ready to help you sell your home for the highest possible price ASAP
Bought with Andreia Bianchi • Mega Realty Services
GET MORE INFORMATION

Broker | License ID: 068128
steven@whitehillestatesandhomes.com
48 Maple Manor Rd, Center Conway , New Hampshire, 03813, USA






