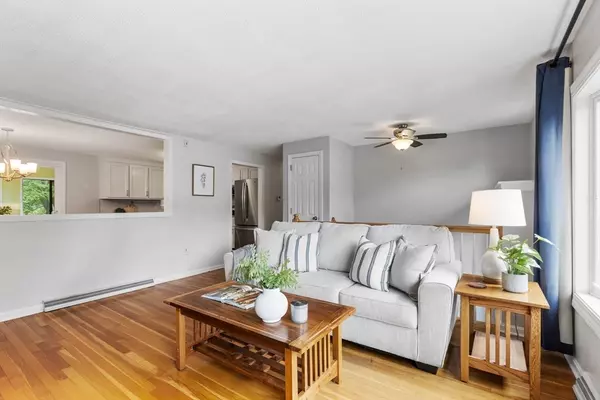$675,000
$625,000
8.0%For more information regarding the value of a property, please contact us for a free consultation.
3 Beds
1 Bath
1,634 SqFt
SOLD DATE : 09/29/2025
Key Details
Sold Price $675,000
Property Type Single Family Home
Sub Type Single Family Residence
Listing Status Sold
Purchase Type For Sale
Square Footage 1,634 sqft
Price per Sqft $413
MLS Listing ID 73418471
Sold Date 09/29/25
Style Split Entry
Bedrooms 3
Full Baths 1
HOA Y/N false
Year Built 1968
Annual Tax Amount $6,124
Tax Year 2026
Lot Size 0.340 Acres
Acres 0.34
Property Sub-Type Single Family Residence
Property Description
Introducing your opportunity to live in the highly desirable, exceptionally convenient Forest Park neighborhood-- A commuter's dream in close proximity to Routes 3 & 495 as well as the N. Billerica train station. This well maintained split-entry is full of important updates including roof (2020), furnace and AC (2018), insulated low maintenance windows, 200A electrical service. The lower level family room with gas stove for extra heat source and ambience has walkout slider. access to back yard. A 3-Season Porch is a place to relax and enjoy the peaceful views of the backyard. Homes in this neighborhood are at a premium. Schedule your showing today! OPEN HOUSES Sat, Aug.16. 11:00-1:00 and Sun, Aug 17 1:00-3:00
Location
State MA
County Middlesex
Area North Billerica
Zoning R
Direction Boston Rd. (Rte 3A) to Forest Park. Follow GPS
Rooms
Family Room Flooring - Wall to Wall Carpet, Exterior Access, Slider, Gas Stove
Basement Full, Partially Finished, Walk-Out Access, Interior Entry, Garage Access
Primary Bedroom Level First
Kitchen Countertops - Stone/Granite/Solid, Stainless Steel Appliances
Interior
Heating Central, Forced Air, Natural Gas
Cooling Central Air
Flooring Tile, Carpet, Hardwood
Fireplaces Number 1
Appliance Gas Water Heater, Range, Dishwasher, Microwave, Refrigerator, Washer, Dryer
Laundry In Basement, Electric Dryer Hookup, Washer Hookup
Exterior
Exterior Feature Porch - Enclosed, Rain Gutters, Screens
Garage Spaces 1.0
Community Features Shopping, Highway Access, T-Station
Utilities Available for Gas Range, for Electric Dryer, Washer Hookup
Roof Type Shingle
Total Parking Spaces 4
Garage Yes
Building
Foundation Concrete Perimeter
Sewer Public Sewer
Water Public
Architectural Style Split Entry
Others
Senior Community false
Acceptable Financing Contract
Listing Terms Contract
Read Less Info
Want to know what your home might be worth? Contact us for a FREE valuation!

Our team is ready to help you sell your home for the highest possible price ASAP
Bought with Joe Petrucci • Redfin Corp.
GET MORE INFORMATION

Broker | License ID: 068128
steven@whitehillestatesandhomes.com
48 Maple Manor Rd, Center Conway , New Hampshire, 03813, USA






