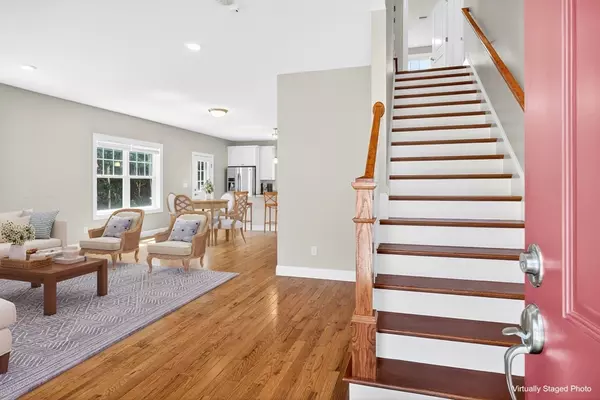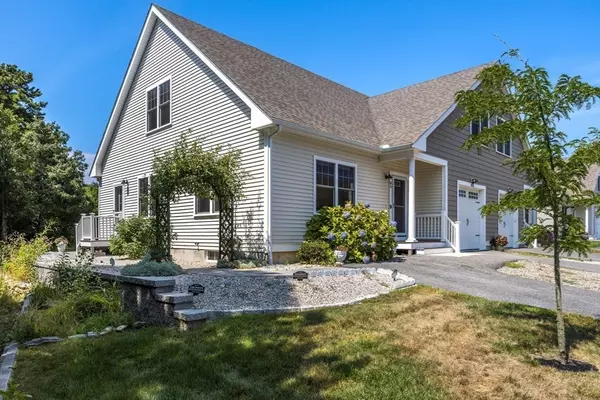$712,500
$725,000
1.7%For more information regarding the value of a property, please contact us for a free consultation.
2 Beds
2 Baths
2,065 SqFt
SOLD DATE : 09/30/2025
Key Details
Sold Price $712,500
Property Type Condo
Sub Type Condominium
Listing Status Sold
Purchase Type For Sale
Square Footage 2,065 sqft
Price per Sqft $345
MLS Listing ID 73419031
Sold Date 09/30/25
Bedrooms 2
Full Baths 2
HOA Fees $508/mo
Year Built 2018
Annual Tax Amount $3,572
Tax Year 2025
Property Sub-Type Condominium
Property Description
Welcome to Forest Cove Condominiums, just minutes from downtown Falmouth's shops, restaurants, and Chapoquoit Beach. This move-in ready duplex-style home offers a bright, open layout with a sleek kitchen and breakfast bar, sun-filled dining area, and cozy living room with hardwood floors. Two spacious bedrooms—one on each level—provide flexible options for your primary suite. Upstairs features a versatile loft/family room plus a bonus space above the garage, perfect for an office or studio. Additional highlights include an attached one-car garage, first-floor laundry, full basement, and private patio surrounded by lush landscaping and gardens. Enjoy modern comforts such as 2-zone FHA gas heat and central AC, plus a pet-friendly community with sidewalks and Long Pond conservation trails nearby. HOA covers gated entry, landscaping, snow removal, exterior maintenance, septic, and master insurance.Schedule your private tour today, and make Forest Cove your next address!
Location
State MA
County Barnstable
Area Falmouth (Village)
Zoning GB
Direction Gifford Street to #637, last row of condos in the back of the development, to the end on the RT
Rooms
Family Room Flooring - Hardwood
Basement Y
Primary Bedroom Level First
Dining Room Flooring - Hardwood, Exterior Access, Open Floorplan
Kitchen Flooring - Hardwood, Breakfast Bar / Nook, Exterior Access, Open Floorplan, Stainless Steel Appliances
Interior
Interior Features Home Office
Heating Forced Air, Natural Gas
Cooling Central Air
Flooring Carpet, Hardwood
Appliance Range, Dishwasher, Microwave, Refrigerator, Washer, Dryer
Laundry Laundry Closet, First Floor, In Unit
Exterior
Exterior Feature Porch, Patio, Decorative Lighting, Rain Gutters, Professional Landscaping, Sprinkler System
Garage Spaces 1.0
Community Features Shopping, Tennis Court(s), Walk/Jog Trails, Golf, Medical Facility, Bike Path, Highway Access, House of Worship, Public School
Utilities Available for Electric Range
Waterfront Description Lake/Pond,Ocean,Unknown To Beach,Beach Ownership(Public)
Roof Type Shingle
Total Parking Spaces 4
Garage Yes
Building
Story 2
Sewer Private Sewer
Water Public
Schools
Elementary Schools Mullen Hall
Middle Schools Morse Pond
High Schools Falmouth
Others
Pets Allowed Yes w/ Restrictions
Senior Community false
Read Less Info
Want to know what your home might be worth? Contact us for a FREE valuation!

Our team is ready to help you sell your home for the highest possible price ASAP
Bought with Laurie Bailey Gates • Coldwell Banker Realty - Cotuit
GET MORE INFORMATION

Broker | License ID: 068128
steven@whitehillestatesandhomes.com
48 Maple Manor Rd, Center Conway , New Hampshire, 03813, USA






