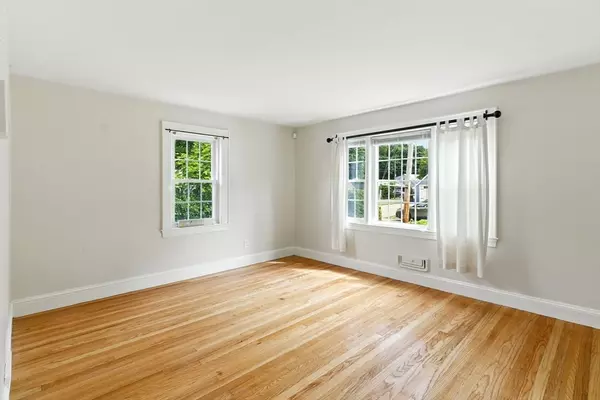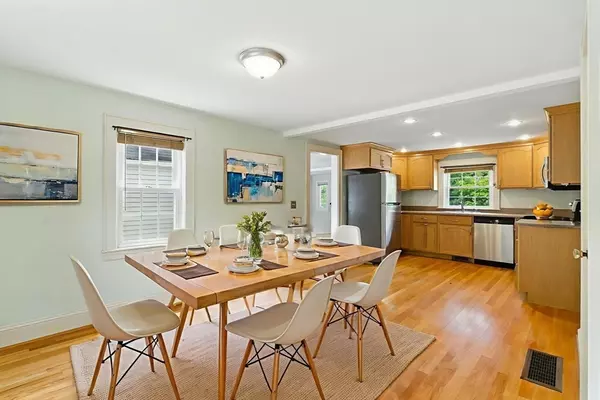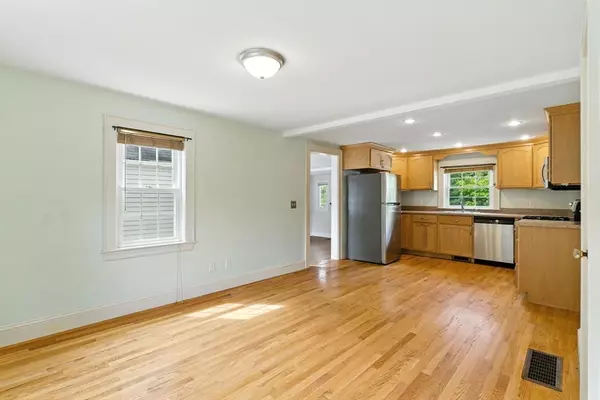$550,000
$510,000
7.8%For more information regarding the value of a property, please contact us for a free consultation.
3 Beds
1.5 Baths
1,376 SqFt
SOLD DATE : 09/29/2025
Key Details
Sold Price $550,000
Property Type Single Family Home
Sub Type Single Family Residence
Listing Status Sold
Purchase Type For Sale
Square Footage 1,376 sqft
Price per Sqft $399
MLS Listing ID 73420797
Sold Date 09/29/25
Style Cape
Bedrooms 3
Full Baths 1
Half Baths 1
HOA Y/N false
Year Built 1950
Annual Tax Amount $7,568
Tax Year 2025
Lot Size 10,018 Sqft
Acres 0.23
Property Sub-Type Single Family Residence
Property Description
Welcome to this beautifully maintained Cape Cod-style home, perfectly set on a manicured lot. This bright and inviting 3-bedroom residence is truly move-in ready. The main level boasts hardwood floors, a formal living room, an open dining area, a cozy family room with a gas fireplace, and a first-floor bedroom which is great for one level living. On the second level you will find 2 "front to back" Bedrooms also with hardwood and a bonus half bath. Additional highlights include energy-efficient gas heating, central air, blown-in insulation, replacement windows, and a state-of-the-art Rinnai hot water on-demand system. Enjoy easy access to transportation, shopping, restaurants, parks, and all the area's amenities—making this charming home an ideal blend of comfort and convenience.
Location
State MA
County Plymouth
Zoning RES
Direction N Main St -> Matfield St -> Oliver St(Use GPS)
Rooms
Basement Full, Bulkhead, Concrete
Primary Bedroom Level Second
Interior
Heating Forced Air, Natural Gas
Cooling Central Air
Flooring Tile, Hardwood
Fireplaces Number 1
Appliance Gas Water Heater, Range, Dishwasher, Microwave, Refrigerator
Laundry In Basement, Washer Hookup
Exterior
Exterior Feature Patio, Rain Gutters, Professional Landscaping, Screens, Satellite Dish
Garage Spaces 1.0
Community Features Public Transportation, Shopping, Park, Stable(s), Golf, Medical Facility, Conservation Area, Highway Access, House of Worship, Public School, T-Station, University
Utilities Available for Gas Range, for Gas Oven, Washer Hookup
Roof Type Shingle
Total Parking Spaces 5
Garage Yes
Building
Lot Description Wooded, Level
Foundation Concrete Perimeter
Sewer Private Sewer
Water Public
Architectural Style Cape
Schools
Elementary Schools Rose Mcdonald
Middle Schools Howard
High Schools W.B. High
Others
Senior Community false
Read Less Info
Want to know what your home might be worth? Contact us for a FREE valuation!

Our team is ready to help you sell your home for the highest possible price ASAP
Bought with Rick Annese • Yellow Brick Realty Inc.
GET MORE INFORMATION

Broker | License ID: 068128
steven@whitehillestatesandhomes.com
48 Maple Manor Rd, Center Conway , New Hampshire, 03813, USA






