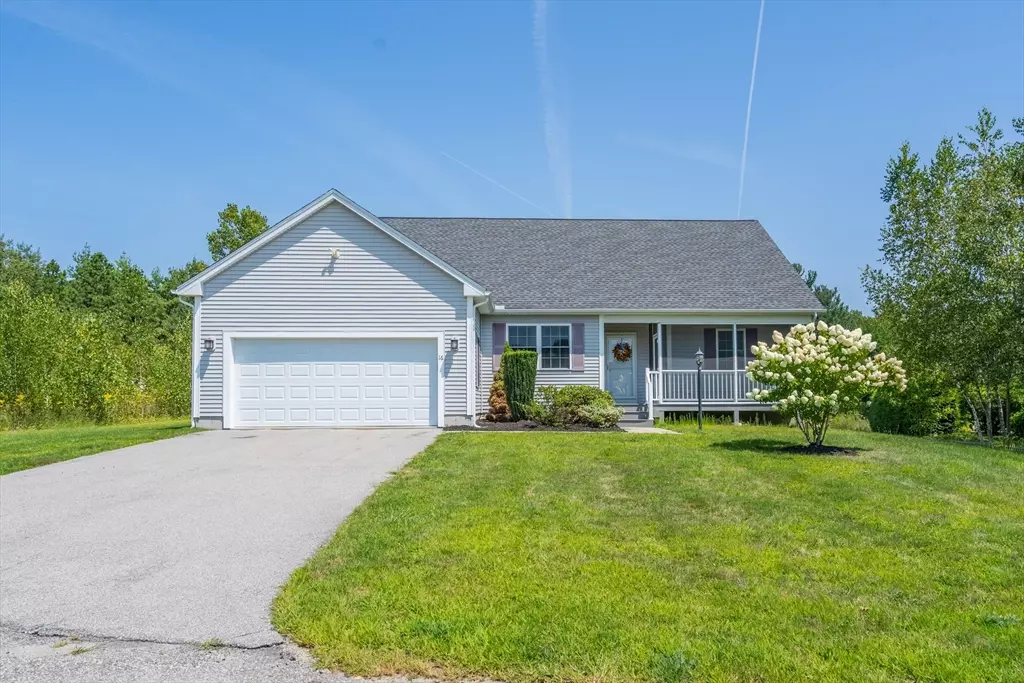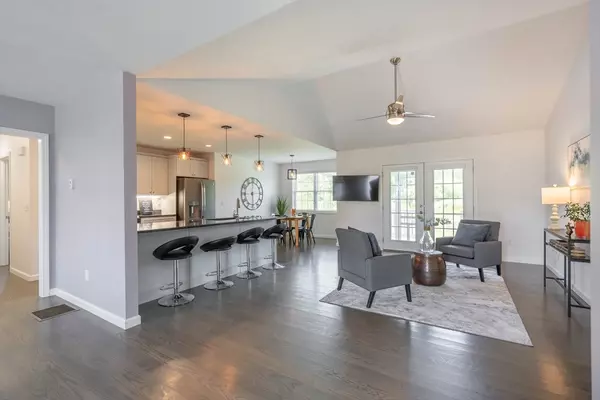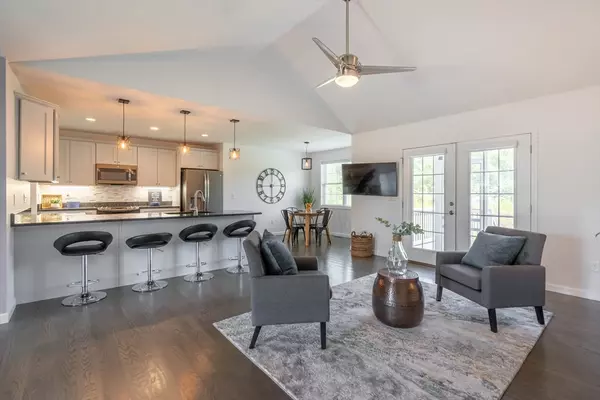$510,000
$469,900
8.5%For more information regarding the value of a property, please contact us for a free consultation.
3 Beds
2 Baths
1,649 SqFt
SOLD DATE : 09/29/2025
Key Details
Sold Price $510,000
Property Type Condo
Sub Type Condominium
Listing Status Sold
Purchase Type For Sale
Square Footage 1,649 sqft
Price per Sqft $309
MLS Listing ID 73418600
Sold Date 09/29/25
Bedrooms 3
Full Baths 2
Year Built 2015
Annual Tax Amount $6,280
Tax Year 2025
Lot Size 10,890 Sqft
Acres 0.25
Property Sub-Type Condominium
Property Description
***MULTIPLE OFFERS****HIGHEST & BEST DEADLINE WED AUG 20TH 5PM***Rare Free-Standing 55+ Home in “New England Commons” Discover this stunning contemporary-style home with a bright, open floor plan and engineered hardwood flooring throughout. The spacious kitchen boasts abundant cabinet space, gleaming granite countertops, stainless steel appliances, and a generous breakfast bar that opens to a sun-filled living room with cathedral ceilings. From here, step out to a charming screened rear porch and deck, perfect for relaxing or entertaining. The luxurious primary suite features tray ceiling, ceiling fan, and a spa-like ensuite bath with two walk-in closets, an upgraded tile shower, a separate soaking tub, granite countertops, and tile flooring. Two additional bedrooms offer ample closet space and share a full bath with upgraded tile finishes. Additional highlights include: First-floor laundry room, central air conditioning, Two-car garage & Screened-in front porch ~ minutes to 395
Location
State MA
County Worcester
Zoning SFR-12
Direction Bigelow Rd to Concord Ct ~ Last home on the left
Rooms
Basement N
Primary Bedroom Level First
Dining Room Flooring - Hardwood, Open Floorplan
Kitchen Countertops - Stone/Granite/Solid, Countertops - Upgraded, Breakfast Bar / Nook, Open Floorplan, Stainless Steel Appliances
Interior
Heating Central
Cooling Central Air
Flooring Tile, Engineered Hardwood
Appliance Range, Dishwasher, Microwave, Refrigerator, Washer, Dryer
Laundry Flooring - Stone/Ceramic Tile, First Floor
Exterior
Exterior Feature Porch - Enclosed, Porch - Screened, Deck - Wood
Garage Spaces 2.0
Community Features Adult Community
Roof Type Shingle
Total Parking Spaces 4
Garage Yes
Building
Story 1
Sewer Public Sewer
Water Public
Others
Pets Allowed Yes w/ Restrictions
Senior Community false
Read Less Info
Want to know what your home might be worth? Contact us for a FREE valuation!

Our team is ready to help you sell your home for the highest possible price ASAP
Bought with The Balestracci Group • Lamacchia Realty, Inc.
GET MORE INFORMATION

Broker | License ID: 068128
steven@whitehillestatesandhomes.com
48 Maple Manor Rd, Center Conway , New Hampshire, 03813, USA






