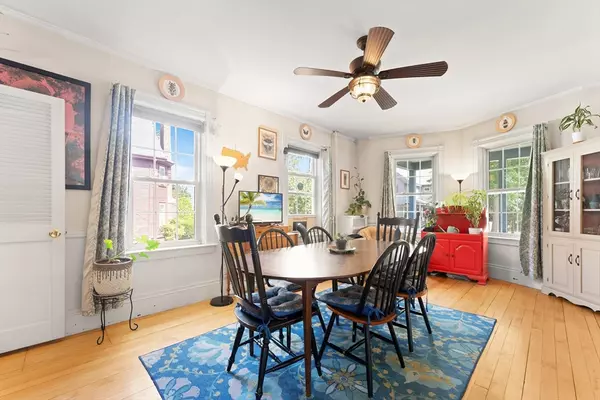$501,000
$465,000
7.7%For more information regarding the value of a property, please contact us for a free consultation.
4 Beds
1.5 Baths
1,578 SqFt
SOLD DATE : 09/29/2025
Key Details
Sold Price $501,000
Property Type Single Family Home
Sub Type Single Family Residence
Listing Status Sold
Purchase Type For Sale
Square Footage 1,578 sqft
Price per Sqft $317
MLS Listing ID 73418034
Sold Date 09/29/25
Style Colonial
Bedrooms 4
Full Baths 1
Half Baths 1
HOA Y/N false
Year Built 1900
Annual Tax Amount $4,534
Tax Year 2025
Lot Size 6,098 Sqft
Acres 0.14
Property Sub-Type Single Family Residence
Property Description
Welcome to this charming and spacious 4-bedroom home in one of Attleboro's most convenient locations. From the moment you step into the grand foyer, you'll appreciate the character and warmth of this well-maintained home, featuring a beamed-ceiling living room with built-in shelving. The generous 19-foot dining room is perfect for hosting, flowing into the kitchen with a convenient breakfast bar. The mudroom and half bath complete the first floor. Upstairs, you'll find the primary bedroom that boasts two walk-in closets, 3 additional bedrooms and a full bathroom. Enjoy summer evenings on the spacious front porch or rear deck overlooking the yard. Thoughtful updates include a newer roof (2017), updated electrical, replacement windows and refinished hardwood floors. Just a short distance to downtown, the commuter rail, Capron Park, and Willett School! This lovingly cared-for home combines classic charm with modern updates — a rare find ready for its next chapter!
Location
State MA
County Bristol
Zoning R1
Direction Please use GPS.
Rooms
Basement Full
Primary Bedroom Level Second
Dining Room Flooring - Hardwood, Wainscoting
Kitchen Flooring - Vinyl, Breakfast Bar / Nook
Interior
Interior Features Mud Room
Heating Steam, Oil
Cooling None
Flooring Tile, Carpet, Hardwood, Flooring - Vinyl
Appliance Water Heater, Tankless Water Heater, Range, Dishwasher, Disposal, Refrigerator, Washer, Dryer
Laundry In Basement, Washer Hookup
Exterior
Exterior Feature Porch - Enclosed, Deck
Community Features Public Transportation, Shopping, Park, Medical Facility, Highway Access, House of Worship, Public School, T-Station
Utilities Available for Electric Range, for Electric Oven, Washer Hookup
Roof Type Shingle
Total Parking Spaces 3
Garage No
Building
Lot Description Level
Foundation Stone
Sewer Public Sewer
Water Public
Architectural Style Colonial
Others
Senior Community false
Read Less Info
Want to know what your home might be worth? Contact us for a FREE valuation!

Our team is ready to help you sell your home for the highest possible price ASAP
Bought with Parker Hayes • Real Broker MA, LLC
GET MORE INFORMATION

Broker | License ID: 068128
steven@whitehillestatesandhomes.com
48 Maple Manor Rd, Center Conway , New Hampshire, 03813, USA






