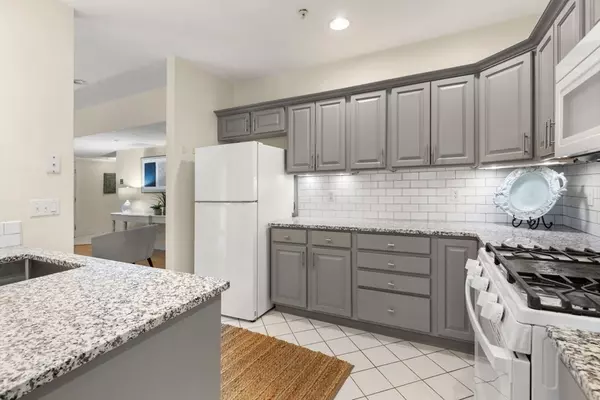$550,000
$549,999
For more information regarding the value of a property, please contact us for a free consultation.
2 Beds
2 Baths
1,358 SqFt
SOLD DATE : 09/17/2025
Key Details
Sold Price $550,000
Property Type Condo
Sub Type Condominium
Listing Status Sold
Purchase Type For Sale
Square Footage 1,358 sqft
Price per Sqft $405
MLS Listing ID 73415468
Sold Date 09/17/25
Bedrooms 2
Full Baths 2
HOA Fees $410/mo
Year Built 1998
Annual Tax Amount $4,219
Tax Year 2025
Property Sub-Type Condominium
Property Description
Welcome to this stunning 2 bd, 2 bth condo featuring gleaming hardwood floors throughout & a thoughtfully designed layout perfect for comfortable living. Let the flicker of the gas fireplace set the tone for relaxing evenings.The spacious primary suite includes a private en- suite bthrm, while the second generously sized bedroom is complemented by a separate full bath.Kitchen boasts granite counters & appliances have been purchased in the past 5 years except dishwasher. New Windows were installed in 2021 ensuring energy efficiency. The Paul Revere community is a commuters dream just a stones throw to Canton Station & provides direct access to Boston's Back Bay in 30 minutes. Enjoy the convenience of a one-car garage and the vibrant lifestyle offered by Canton's beautiful town center, complete with shops, restaurant & post office-just minutes away.Pet lovers enjoy the nearby dog park and relax on your private balcony, complete with extra storage closet. This is a true GEM!
Location
State MA
County Norfolk
Zoning residentia
Direction Washington Street to Revere Street
Rooms
Basement N
Primary Bedroom Level Second
Dining Room Flooring - Hardwood
Kitchen Flooring - Stone/Ceramic Tile, Countertops - Stone/Granite/Solid, Countertops - Upgraded, Gas Stove
Interior
Interior Features Closet, Countertops - Upgraded, Entry Hall
Heating Central, Forced Air, Natural Gas
Cooling Central Air
Flooring Wood, Flooring - Stone/Ceramic Tile
Fireplaces Number 1
Fireplaces Type Living Room
Appliance Range, Dishwasher, Microwave, Refrigerator
Laundry Gas Dryer Hookup, Washer Hookup, Second Floor, In Unit
Exterior
Exterior Feature Deck
Garage Spaces 1.0
Community Features Public Transportation, Shopping, Park, Walk/Jog Trails, Medical Facility, Public School, T-Station
Utilities Available for Gas Range
Roof Type Shingle
Total Parking Spaces 2
Garage Yes
Building
Story 1
Sewer Public Sewer
Water Public
Schools
Middle Schools Galvin
High Schools Canton High
Others
Pets Allowed Yes w/ Restrictions
Senior Community false
Read Less Info
Want to know what your home might be worth? Contact us for a FREE valuation!

Our team is ready to help you sell your home for the highest possible price ASAP
Bought with Mary Beiche • Gibson Sotheby's International Realty
GET MORE INFORMATION

Broker | License ID: 068128
steven@whitehillestatesandhomes.com
48 Maple Manor Rd, Center Conway , New Hampshire, 03813, USA






