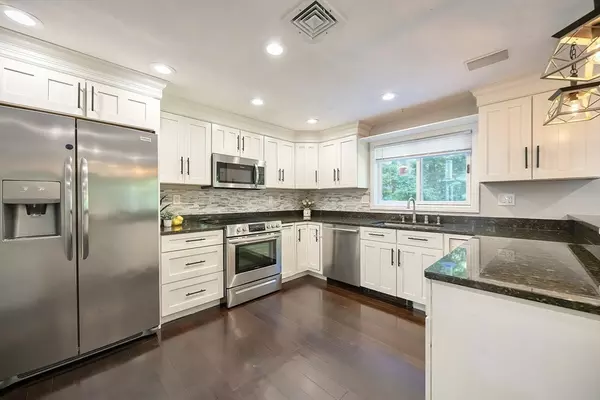$749,500
$749,500
For more information regarding the value of a property, please contact us for a free consultation.
3 Beds
2.5 Baths
2,447 SqFt
SOLD DATE : 09/26/2025
Key Details
Sold Price $749,500
Property Type Single Family Home
Sub Type Single Family Residence
Listing Status Sold
Purchase Type For Sale
Square Footage 2,447 sqft
Price per Sqft $306
MLS Listing ID 73412134
Sold Date 09/26/25
Style Contemporary
Bedrooms 3
Full Baths 2
Half Baths 1
HOA Y/N false
Year Built 1988
Annual Tax Amount $7,100
Tax Year 2025
Lot Size 1.490 Acres
Acres 1.49
Property Sub-Type Single Family Residence
Property Description
Modern comfort meets natural beauty! Nestled on a private 1.5-acre lot, this contemporary home offers style and space. The open-concept layout is filled with natural light and features a spacious living area with fireplace and slider leading to a large composite deck overlooking the serene backyard. The kitchen boasts stainless steel appliances, granite countertops, and ample cabinetry. Updated baths and hardwood floors throughout. . 3 large bedrooms including an expansive primary suite. The finished walkout basement adds valuable living space with built-ins and a second fireplace—perfect for a family room, office, or guest area. Located just minutes from a scenic 10-mile bike and walking trail and ideally positioned between Boston and Providence for convenient commuting.
Location
State MA
County Bristol
Zoning R80
Direction please use GPS; near the Mansfield/Norton line
Rooms
Family Room Flooring - Wall to Wall Carpet, Exterior Access
Basement Full, Partially Finished, Walk-Out Access, Interior Entry, Sump Pump, Radon Remediation System
Primary Bedroom Level Second
Dining Room Flooring - Hardwood
Kitchen Flooring - Hardwood, Open Floorplan, Recessed Lighting, Slider, Stainless Steel Appliances, Peninsula
Interior
Heating Baseboard, Oil
Cooling Central Air
Flooring Tile, Hardwood
Fireplaces Number 2
Fireplaces Type Family Room, Living Room
Appliance Range, Dishwasher, Disposal, Microwave, Refrigerator, Washer, Dryer, Water Softener
Laundry First Floor, Electric Dryer Hookup, Washer Hookup
Exterior
Exterior Feature Deck - Wood, Rain Gutters, Storage
Garage Spaces 2.0
Community Features Shopping, Walk/Jog Trails, Medical Facility
Utilities Available for Electric Range, for Electric Dryer, Washer Hookup
Roof Type Shingle
Total Parking Spaces 7
Garage Yes
Building
Foundation Concrete Perimeter
Sewer Private Sewer
Water Private
Architectural Style Contemporary
Others
Senior Community false
Acceptable Financing Contract
Listing Terms Contract
Read Less Info
Want to know what your home might be worth? Contact us for a FREE valuation!

Our team is ready to help you sell your home for the highest possible price ASAP
Bought with Skyla Gagnon • RE/MAX Bell Park Realty
GET MORE INFORMATION

Broker | License ID: 068128
steven@whitehillestatesandhomes.com
48 Maple Manor Rd, Center Conway , New Hampshire, 03813, USA






