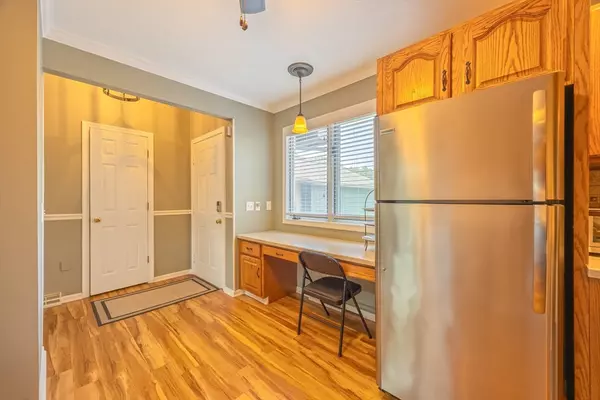$349,900
$349,900
For more information regarding the value of a property, please contact us for a free consultation.
2 Beds
2.5 Baths
1,412 SqFt
SOLD DATE : 09/26/2025
Key Details
Sold Price $349,900
Property Type Condo
Sub Type Condominium
Listing Status Sold
Purchase Type For Sale
Square Footage 1,412 sqft
Price per Sqft $247
MLS Listing ID 73416904
Sold Date 09/26/25
Bedrooms 2
Full Baths 2
Half Baths 1
HOA Fees $350/mo
Year Built 1988
Annual Tax Amount $4,583
Tax Year 2025
Property Sub-Type Condominium
Property Description
Sought After Pine Grove Condominiums! Beautifully Maintained Complex offering 2 inground swimming pools, a tennis court and pickle ball courts! The perfect blend of the amenities of home with all the conveniences of condo living! Townhouse in mint condition from top to bottom, oak cabinet kitchen with Corian counter and stainless steel appliances, formal dining room overlooking sunken living room with fireplace and atrium doors to newer composite deck, half bath completes the 1st floor, the 2nd level offers 2 bedrooms and 2 updated full baths including the main bedroom suite with 5X6 walk in closet and 6X10 private bath with walk in shower, the basement offers a finished family room with built in desk and plenty of storage, 1 car detached garage! Many updates throughout the condo, the current owner has meticulously maintained everything with no detail overlooked - this is a must see, you will not be disappointed!
Location
State MA
County Hampshire
Zoning RC
Direction Route 202 to Pine Grove Condos, follow signs to Unit 62
Rooms
Family Room Flooring - Wall to Wall Carpet
Basement Y
Primary Bedroom Level Second
Dining Room Flooring - Wood, Crown Molding
Kitchen Ceiling Fan(s), Flooring - Laminate, Crown Molding
Interior
Heating Forced Air, Natural Gas
Cooling Central Air
Flooring Wood, Tile, Carpet, Laminate
Fireplaces Number 1
Fireplaces Type Living Room
Appliance Range, Dishwasher, Refrigerator, Washer, Dryer
Laundry Electric Dryer Hookup, Washer Hookup, In Basement, In Unit
Exterior
Exterior Feature Deck - Composite
Garage Spaces 1.0
Pool Association, In Ground
Utilities Available for Electric Range, for Electric Dryer, Washer Hookup
Roof Type Shingle
Total Parking Spaces 3
Garage Yes
Building
Story 2
Sewer Public Sewer
Water Public
Others
Pets Allowed No
Senior Community false
Read Less Info
Want to know what your home might be worth? Contact us for a FREE valuation!

Our team is ready to help you sell your home for the highest possible price ASAP
Bought with Melanie Bennis • ERA M Connie Laplante Real Estate
GET MORE INFORMATION

Broker | License ID: 068128
steven@whitehillestatesandhomes.com
48 Maple Manor Rd, Center Conway , New Hampshire, 03813, USA






