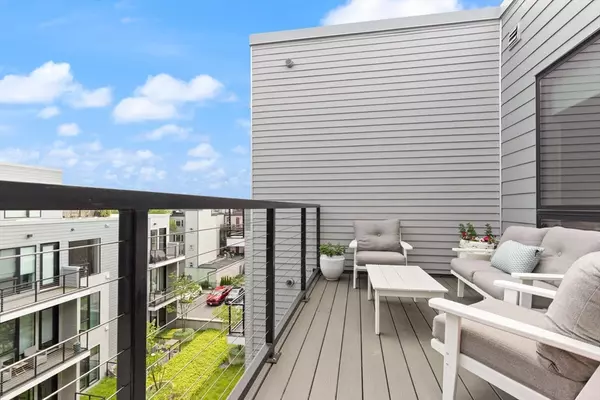$1,400,000
$1,399,000
0.1%For more information regarding the value of a property, please contact us for a free consultation.
2 Beds
2 Baths
1,406 SqFt
SOLD DATE : 09/19/2025
Key Details
Sold Price $1,400,000
Property Type Condo
Sub Type Condominium
Listing Status Sold
Purchase Type For Sale
Square Footage 1,406 sqft
Price per Sqft $995
MLS Listing ID 73391317
Sold Date 09/19/25
Bedrooms 2
Full Baths 2
HOA Fees $927/mo
Year Built 2018
Annual Tax Amount $10,572
Tax Year 2025
Property Sub-Type Condominium
Property Description
Rare PENTHOUSE at Award-Winning PORT45, Residence #512 offers 1,406 sqft of contemporary living space, 2 Bed+Den, Dining area, 2 en-suite baths, 2 private outdoor spaces (LR & roof), nearly floor to ceiling windows overlooking courtyard, custom blinds. Built in 2018, professionally managed, concierge, package HUB, grand lobby, modern fitness center, resident's lounge & terrace, Silver LEED Certified, state-of-the-art Butterfly lobby system, garage offers electric charging stations, pet spa & dog run, bike storage. The kitchen features Bosch stainless steel appliances, hex glass/marble backsplash, Caesarstone island. Den w/ built-in sleeping loft w/ under working area/storage, its own closet. Located where South Boston meets Seaport, BCEC, Broadway MBTA (red line), Starbucks, other great restaurants/entertainment of West Broadway, just a hop over the bridge to the South End, Whole Foods at Ink Block/SOWA area. See 3D/Video via social media, by searching listing agent's name.
Location
State MA
County Suffolk
Area South Boston
Zoning RES
Direction Corner of A Street and W 3rd Street
Rooms
Basement N
Interior
Interior Features Den
Heating Central
Cooling Central Air
Flooring Hardwood
Appliance Range, Dishwasher, Disposal, Microwave, Refrigerator, Washer, Dryer
Laundry In Unit
Exterior
Exterior Feature Deck
Garage Spaces 1.0
Community Features Public Transportation, Shopping, Park, Highway Access, T-Station
Waterfront Description Harbor,Ocean,Direct Access,Walk to,1 to 2 Mile To Beach,Beach Ownership(Public)
Total Parking Spaces 1
Garage Yes
Building
Story 1
Sewer Public Sewer
Water Public
Others
Pets Allowed Yes w/ Restrictions
Senior Community false
Read Less Info
Want to know what your home might be worth? Contact us for a FREE valuation!

Our team is ready to help you sell your home for the highest possible price ASAP
Bought with Samantha Hollister Johnson • Compass
GET MORE INFORMATION

Broker | License ID: 068128
steven@whitehillestatesandhomes.com
48 Maple Manor Rd, Center Conway , New Hampshire, 03813, USA






