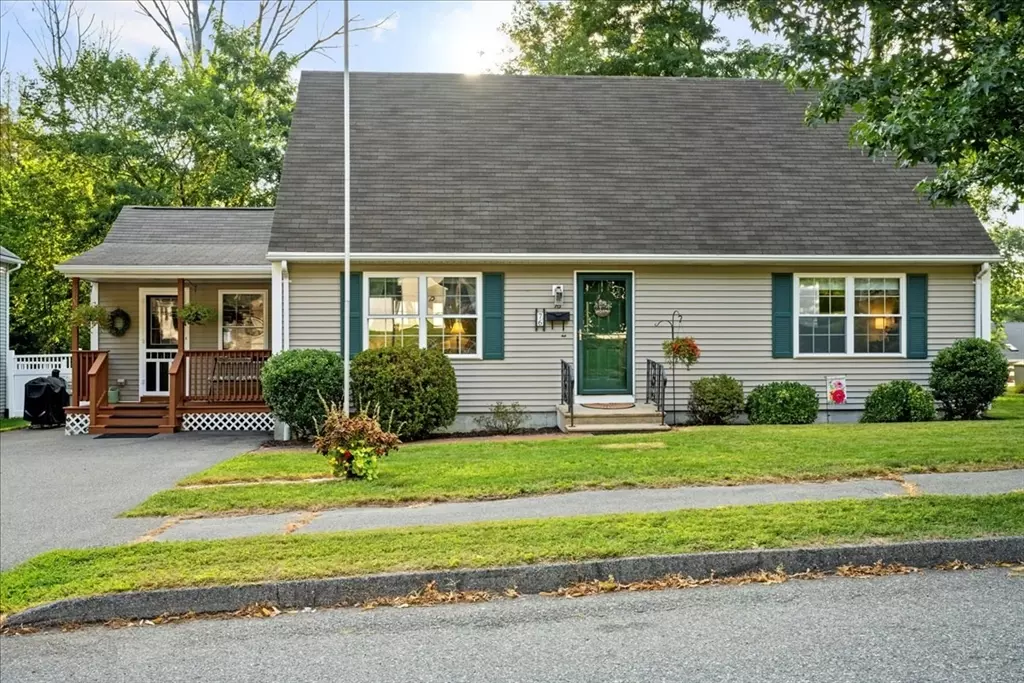$500,000
$468,900
6.6%For more information regarding the value of a property, please contact us for a free consultation.
4 Beds
1 Bath
1,720 SqFt
SOLD DATE : 09/26/2025
Key Details
Sold Price $500,000
Property Type Single Family Home
Sub Type Single Family Residence
Listing Status Sold
Purchase Type For Sale
Square Footage 1,720 sqft
Price per Sqft $290
MLS Listing ID 73418734
Sold Date 09/26/25
Style Cape
Bedrooms 4
Full Baths 1
HOA Y/N false
Year Built 1993
Annual Tax Amount $5,950
Tax Year 2025
Lot Size 9,147 Sqft
Acres 0.21
Property Sub-Type Single Family Residence
Property Description
Discover comfort, character, and future potential in this spacious 4-bedroom home nestled in one of Worcester's most sought-after neighborhoods. Step into a welcoming mudroom featuring a cozy gas fireplace—perfect as both a practical entryway and a relaxing retreat. Inside, the thoughtfully designed layout offers four generously sized bedrooms, ideal for restful retreats, home offices, or creative spaces. Plumbing is already in place on the second floor, making a future additional bathroom an easy upgrade. The partially finished basement expands your living space with another gas fireplace—great for a family room, media area, or home gym—while still providing abundant storage. Outside, enjoy a backyard built for both relaxing and entertaining. With a flexible floor plan, convenient access to major highways, and proximity to Worcester's shopping, dining, and recreational amenities, this home delivers the perfect blend of quiet neighborhood living and urban convenience.
Location
State MA
County Worcester
Zoning RS-7
Direction Holden St to Dogwood Rd to the end, right on Darnell Rd
Rooms
Basement Full, Partially Finished
Interior
Heating Baseboard, Natural Gas
Cooling None
Flooring Tile, Vinyl, Carpet, Laminate
Appliance Gas Water Heater, Range, Dishwasher, Disposal, Microwave, Refrigerator, Washer, Dryer
Exterior
Exterior Feature Porch, Deck, Patio, Storage
Utilities Available for Electric Range
Roof Type Shingle
Total Parking Spaces 4
Garage No
Building
Lot Description Level, Sloped
Foundation Concrete Perimeter
Sewer Public Sewer
Water Public
Architectural Style Cape
Others
Senior Community false
Read Less Info
Want to know what your home might be worth? Contact us for a FREE valuation!

Our team is ready to help you sell your home for the highest possible price ASAP
Bought with James Kalogeropoulos • RE/MAX Partners
GET MORE INFORMATION

Broker | License ID: 068128
steven@whitehillestatesandhomes.com
48 Maple Manor Rd, Center Conway , New Hampshire, 03813, USA






