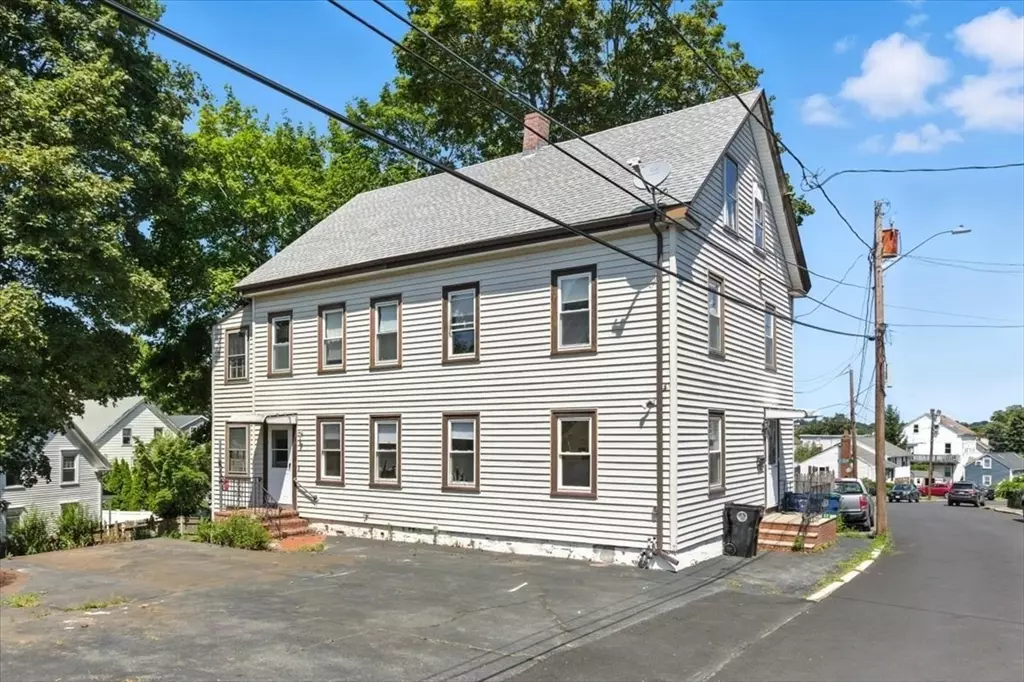$701,000
$600,000
16.8%For more information regarding the value of a property, please contact us for a free consultation.
4 Beds
2.5 Baths
2,128 SqFt
SOLD DATE : 09/26/2025
Key Details
Sold Price $701,000
Property Type Multi-Family
Sub Type Multi Family
Listing Status Sold
Purchase Type For Sale
Square Footage 2,128 sqft
Price per Sqft $329
MLS Listing ID 73414228
Sold Date 09/26/25
Bedrooms 4
Full Baths 2
Half Baths 1
Year Built 1900
Annual Tax Amount $7,675
Tax Year 2025
Lot Size 6,969 Sqft
Acres 0.16
Property Sub-Type Multi Family
Property Description
Opportunity Knocks! Two-Family on the Peabody/Salem Line. Investors, contractors, and savvy buyers – bring your vision to this two-family home ideally located on the Peabody/Salem line. This property offers tremendous potential with solid bones and expansion potential, perfect for rental income, multigenerational living, or future resale. Each unit features spacious rooms, high ceilings, and separate electric, making it a great candidate for renovation.This home is ideal for those looking to add value with updates and repairs. See the partially finished basement and additional rooms on the third floor, along with a great backyard ready for your vision. Whether you're looking for an investment or to customize and hold, the location can't be beat: enjoy easy access to downtown Salem, Peabody shops and restaurants, public transportation, and major highways. Don't miss your chance to transform this property and build equity in a desirable North Shore location.
Location
State MA
County Essex
Zoning R1
Direction Aborn St to Bow St
Rooms
Basement Partially Finished, Walk-Out Access, Interior Entry, Sump Pump
Interior
Interior Features Kitchen, Laundry Room, Living RM/Dining RM Combo
Exterior
Fence Fenced/Enclosed
Community Features Public Transportation, Shopping, Park, Walk/Jog Trails, Golf, Medical Facility, Laundromat, Bike Path, Conservation Area, Highway Access, House of Worship, Public School, T-Station, University, Sidewalks
Roof Type Shingle
Total Parking Spaces 6
Garage No
Building
Story 4
Foundation Other
Sewer Public Sewer
Water Public
Schools
Elementary Schools Witchcraft Heights
Middle Schools Collins
High Schools Salem High School
Others
Senior Community false
Read Less Info
Want to know what your home might be worth? Contact us for a FREE valuation!

Our team is ready to help you sell your home for the highest possible price ASAP
Bought with Matiely Lugo-Gomez • J. Barrett & Company
GET MORE INFORMATION

Broker | License ID: 068128
steven@whitehillestatesandhomes.com
48 Maple Manor Rd, Center Conway , New Hampshire, 03813, USA






