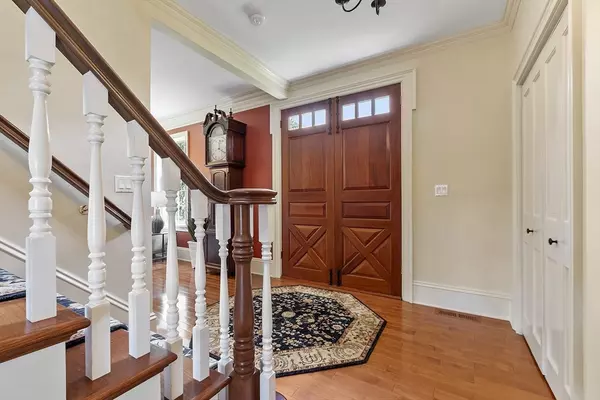$1,350,000
$1,250,000
8.0%For more information regarding the value of a property, please contact us for a free consultation.
4 Beds
3 Baths
3,378 SqFt
SOLD DATE : 09/26/2025
Key Details
Sold Price $1,350,000
Property Type Single Family Home
Sub Type Single Family Residence
Listing Status Sold
Purchase Type For Sale
Square Footage 3,378 sqft
Price per Sqft $399
MLS Listing ID 73420566
Sold Date 09/26/25
Style Colonial
Bedrooms 4
Full Baths 3
HOA Y/N false
Year Built 2002
Annual Tax Amount $17,656
Tax Year 2025
Lot Size 3.000 Acres
Acres 3.0
Property Sub-Type Single Family Residence
Property Description
Welcome to 50 Hill Road! Set on 3 picturesque acres, this 2002 antique reproduction offers timeless design with thoughtful updates. Hardwood flooring, built-in cabinetry and custom millwork run throughout, complementing the formal dining and family rooms, living room with fireplace and chef's kitchen featuring custom cabinetry, tiled countertops and a cozy fireplaced dining nook. A first-floor bedroom and full bath add flexibility for guests or multi-generational living. Upstairs, the primary suite includes a spacious dressing room and full bath plus 2 additional bedrooms, full bath and oversized laundry room. The unfinished walkout basement offers expansion potential, while the 3-car garage and level yard enhance everyday living. Enjoy exploring the conservation trails across the street or spend time in the shade of the backyard pergola. Located in the top-ranked Acton-Boxborough school district with easy highway access, this home blends a country setting with commuter convenience!
Location
State MA
County Middlesex
Zoning AR
Direction Massachusetts Ave. to Hill Rd.
Rooms
Family Room Closet/Cabinets - Custom Built, Flooring - Hardwood, Lighting - Overhead, Crown Molding
Basement Full, Walk-Out Access, Unfinished
Primary Bedroom Level Second
Dining Room Flooring - Wood, Window(s) - Bay/Bow/Box, Chair Rail, Wainscoting, Lighting - Overhead, Crown Molding
Kitchen Closet/Cabinets - Custom Built, Flooring - Stone/Ceramic Tile, Dining Area, Pantry, Countertops - Stone/Granite/Solid, Kitchen Island, Recessed Lighting, Slider, Gas Stove, Lighting - Pendant, Lighting - Overhead, Crown Molding
Interior
Interior Features Recessed Lighting, Lighting - Overhead, Crown Molding, Closet - Double, Mud Room, Foyer, Central Vacuum, Internet Available - Broadband, High Speed Internet
Heating Forced Air, Natural Gas
Cooling Central Air
Flooring Tile, Hardwood, Flooring - Stone/Ceramic Tile, Flooring - Hardwood
Fireplaces Number 2
Fireplaces Type Kitchen, Living Room
Appliance Gas Water Heater, Water Heater, Oven, Dishwasher, Microwave, Range, Washer, Dryer, Plumbed For Ice Maker
Laundry Closet/Cabinets - Custom Built, Flooring - Stone/Ceramic Tile, Electric Dryer Hookup, Washer Hookup, Lighting - Overhead, Sink, Second Floor
Exterior
Garage Spaces 3.0
Community Features Shopping, Tennis Court(s), Walk/Jog Trails, Stable(s), Conservation Area, Highway Access, House of Worship, Public School
Utilities Available for Electric Dryer, Washer Hookup, Icemaker Connection, Generator Connection
View Y/N Yes
View Scenic View(s)
Roof Type Shingle
Total Parking Spaces 9
Garage Yes
Building
Lot Description Farm, Level
Foundation Concrete Perimeter
Sewer Private Sewer
Water Private
Architectural Style Colonial
Schools
Elementary Schools Choice Of 6
Middle Schools Rj Grey
High Schools Acton Boxborough
Others
Senior Community false
Read Less Info
Want to know what your home might be worth? Contact us for a FREE valuation!

Our team is ready to help you sell your home for the highest possible price ASAP
Bought with Christopher Mackin • Hazel & Company
GET MORE INFORMATION

Broker | License ID: 068128
steven@whitehillestatesandhomes.com
48 Maple Manor Rd, Center Conway , New Hampshire, 03813, USA






