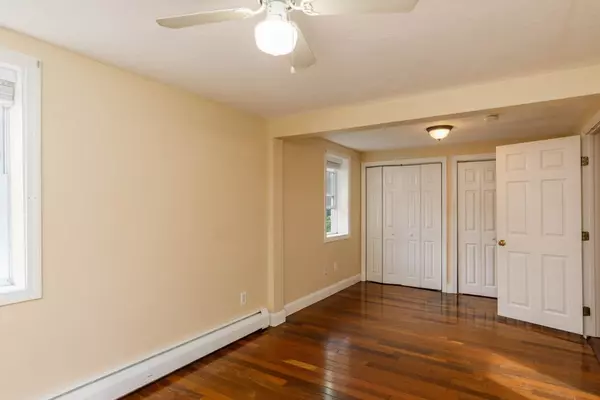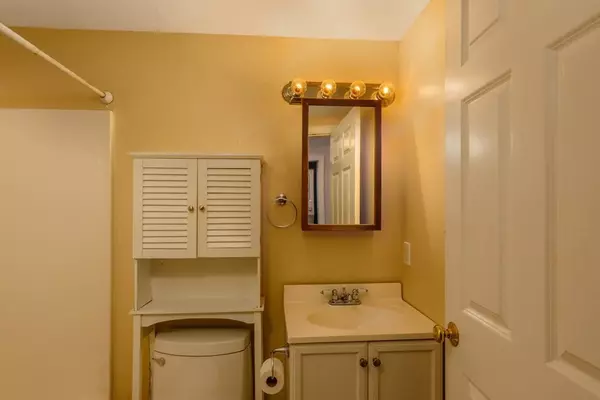$420,000
$399,000
5.3%For more information regarding the value of a property, please contact us for a free consultation.
3 Beds
2 Baths
1,440 SqFt
SOLD DATE : 09/23/2025
Key Details
Sold Price $420,000
Property Type Multi-Family
Sub Type 2 Family - 2 Units Up/Down
Listing Status Sold
Purchase Type For Sale
Square Footage 1,440 sqft
Price per Sqft $291
MLS Listing ID 73415252
Sold Date 09/23/25
Bedrooms 3
Full Baths 2
Year Built 1920
Annual Tax Amount $4,838
Tax Year 2025
Lot Size 0.430 Acres
Acres 0.43
Property Sub-Type 2 Family - 2 Units Up/Down
Property Description
OFFERS By Tuesday 8/12/25 @ NOON- STILL TIME TO SEE! Clean, Vacant & Ready — Ideal for Owner-Occupant or Investor! This well-maintained 2-family on a spacious lot just under a half-acre (.42 Acres) offers flexibility and value. With both units currently vacant and freshly cleaned, you can move right in or start generating rental income right away. Each unit features hardwood floors, oak kitchen cabinetry, Gas Stove, tiled bath flooring, and separate electric. The First Floor has 1 Large Bedroom with lots of Closet Space. There is also Laundry in the first unit. The Second Floor has 2 Bedrooms, Kitchen & Living Room. The exterior is wrapped in low-maintenance vinyl siding with composite decking with an enclosed porch on the first floor. Lots of space to park in the oversized Driveway. Located near all the amenities and major routes in a quiet neighborhood.
Location
State MA
County Worcester
Zoning RA
Direction Past Coolidge Park on Pearl St. Turn Right onto Stockwell & Left onto Buttrick
Rooms
Basement Full, Interior Entry, Sump Pump, Radon Remediation System, Concrete, Unfinished
Interior
Interior Features Kitchen, Laundry Room, Living RM/Dining RM Combo, Mudroom, Living Room
Flooring Tile, Hardwood
Appliance Range, Dishwasher, Microwave, Washer, Dryer, Refrigerator, Range Hood
Laundry Washer Hookup, Dryer Hookup
Exterior
Exterior Feature Rain Gutters, Decorative Lighting
Community Features Public Transportation, Shopping, Pool, Tennis Court(s), Park, Walk/Jog Trails, Stable(s), Golf, Medical Facility, Bike Path, Conservation Area, Highway Access, House of Worship, Marina, Private School, Public School, T-Station, University
Utilities Available for Gas Range
Roof Type Shingle
Total Parking Spaces 8
Garage No
Building
Lot Description Cleared, Level
Story 2
Foundation Stone, Granite
Sewer Public Sewer
Water Public
Schools
Elementary Schools Mckay Arts
Middle Schools Longs Jo
High Schools Fitchburg High
Others
Senior Community false
Read Less Info
Want to know what your home might be worth? Contact us for a FREE valuation!

Our team is ready to help you sell your home for the highest possible price ASAP
Bought with Tammy A.Devito • Century 21 North East
GET MORE INFORMATION

Broker | License ID: 068128
steven@whitehillestatesandhomes.com
48 Maple Manor Rd, Center Conway , New Hampshire, 03813, USA






