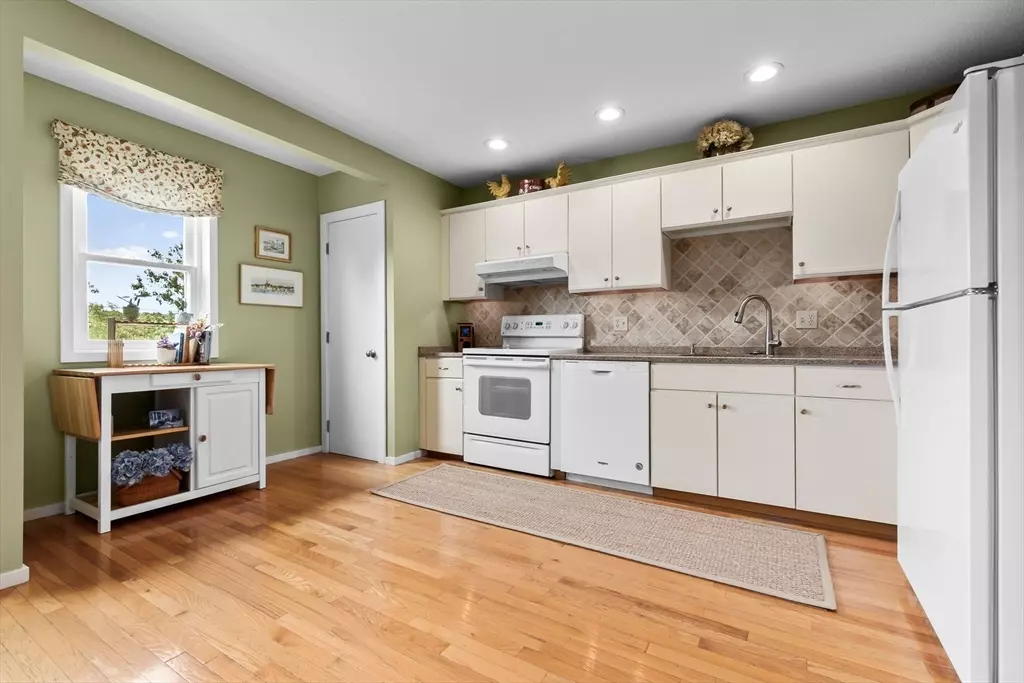$500,000
$474,000
5.5%For more information regarding the value of a property, please contact us for a free consultation.
2 Beds
1.5 Baths
1,667 SqFt
SOLD DATE : 09/25/2025
Key Details
Sold Price $500,000
Property Type Condo
Sub Type Condominium
Listing Status Sold
Purchase Type For Sale
Square Footage 1,667 sqft
Price per Sqft $299
MLS Listing ID 73416644
Sold Date 09/25/25
Bedrooms 2
Full Baths 1
Half Baths 1
HOA Fees $456/mo
Year Built 1980
Annual Tax Amount $4,648
Tax Year 25
Property Sub-Type Condominium
Property Description
Welcome to your very own slice of paradise! Imagine sipping your morning coffee on the deck, surrounded by the soothing sounds of nature. This beautifully decorated townhouse is packed with updates that you'll love, such as brand-new windows, replaced heating system, stunning granite countertops, a stylish tiled backsplash, and a pantry in the kitchen for all your culinary needs. You'll find gorgeous hardwood floors throughout, and the living room has a lovely fireplace to keep you warm on those chilly evenings. With two spacious bedrooms and 1.5 baths, there's plenty of room for comfort. Plus, there's a garage with easy access and extra storage for all your treasures, and a convenient laundry area right off the large eat-in kitchen.Every detail has been taken care of, from replaced faucets and toilets to handy central vacuum accessories. The community is full of great amenities, including a swimming pool, tennis court, and a newly decorated clubhouse—perfect for socializing!
Location
State MA
County Essex
Direction USE GPS
Rooms
Basement N
Primary Bedroom Level Fourth Floor
Kitchen Flooring - Hardwood, Dining Area, Pantry, Countertops - Stone/Granite/Solid
Interior
Interior Features Central Vacuum
Heating Forced Air, Heat Pump, Electric
Cooling Central Air, Heat Pump
Flooring Wood, Tile, Carpet
Fireplaces Number 1
Appliance Range, Dishwasher, Disposal, Refrigerator, Washer, Dryer
Laundry Second Floor, In Unit
Exterior
Exterior Feature Deck
Garage Spaces 1.0
Pool Association
Community Features Public Transportation, Shopping, Pool, Tennis Court(s), Park, Walk/Jog Trails, Golf, Conservation Area
Roof Type Shingle
Total Parking Spaces 2
Garage Yes
Building
Story 4
Sewer Public Sewer
Water Public
Others
Pets Allowed Yes
Senior Community false
Read Less Info
Want to know what your home might be worth? Contact us for a FREE valuation!

Our team is ready to help you sell your home for the highest possible price ASAP
Bought with The Alianza Group • Nina-Soto Realty, LLC
GET MORE INFORMATION

Broker | License ID: 068128
steven@whitehillestatesandhomes.com
48 Maple Manor Rd, Center Conway , New Hampshire, 03813, USA






