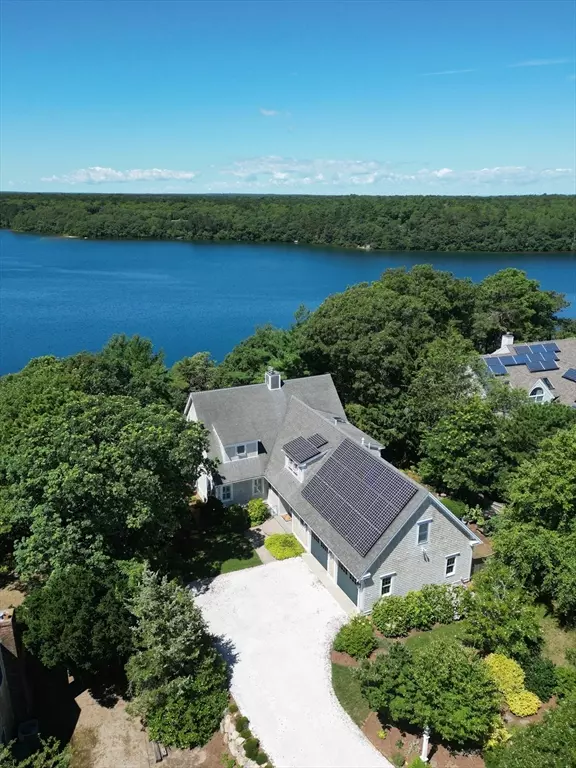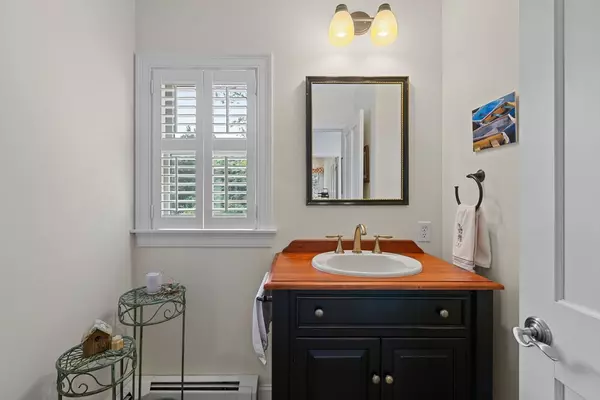$1,755,000
$1,750,000
0.3%For more information regarding the value of a property, please contact us for a free consultation.
3 Beds
3.5 Baths
2,849 SqFt
SOLD DATE : 09/24/2025
Key Details
Sold Price $1,755,000
Property Type Single Family Home
Sub Type Single Family Residence
Listing Status Sold
Purchase Type For Sale
Square Footage 2,849 sqft
Price per Sqft $616
MLS Listing ID 73411668
Sold Date 09/24/25
Style Cape
Bedrooms 3
Full Baths 3
Half Baths 1
HOA Fees $210
HOA Y/N true
Year Built 2007
Annual Tax Amount $10,398
Tax Year 2025
Lot Size 0.470 Acres
Acres 0.47
Property Sub-Type Single Family Residence
Property Description
Welcome to 262 Sheep Pond Drive, a serene retreat with breathtaking pond views and a beautifully crafted home. The yard is a private oasis, featuring vibrant gardens and a cozy fire pit for unforgettable evenings under the stars. Enjoy deeded rights to two beaches and direct access to Sheep Pond for swimming, kayaking, and fishing.This home offers ample space for relaxation and entertainment. With primary suites on both floors, privacy and comfort are prioritized. An additional bedroom, office, and two bonus rooms over the garage provide flexible living and guest accommodations.The kitchen and living areas flow seamlessly to outdoor spaces, including a spacious deck with a retractable awning. Central air and efficient gas heating ensure year-round comfort. Owned solar panels and an EV charging station support eco-friendly living. An unfinished walkout basement offers storage or potential additional space. Passing five bedroom septic. Don't miss the charm of life on Sheep Pond!
Location
State MA
County Barnstable
Zoning RESD.
Direction Take route 137 to Sheep Pond Drive and #262 is on the right.
Rooms
Basement Full, Walk-Out Access
Interior
Heating Baseboard, Natural Gas
Cooling Central Air
Flooring Wood, Tile
Fireplaces Number 2
Appliance Gas Water Heater, Electric Water Heater
Exterior
Garage Spaces 2.0
Community Features Walk/Jog Trails, Bike Path, Conservation Area
Waterfront Description Lake/Pond,Direct Access,0 to 1/10 Mile To Beach,Beach Ownership(Association,Deeded Rights)
View Y/N Yes
View Scenic View(s)
Total Parking Spaces 4
Garage Yes
Building
Foundation Concrete Perimeter
Sewer Inspection Required for Sale
Water Public
Architectural Style Cape
Others
Senior Community false
Read Less Info
Want to know what your home might be worth? Contact us for a FREE valuation!

Our team is ready to help you sell your home for the highest possible price ASAP
Bought with Jennifer Peto • Today Real Estate, Inc.
GET MORE INFORMATION

Broker | License ID: 068128
steven@whitehillestatesandhomes.com
48 Maple Manor Rd, Center Conway , New Hampshire, 03813, USA






