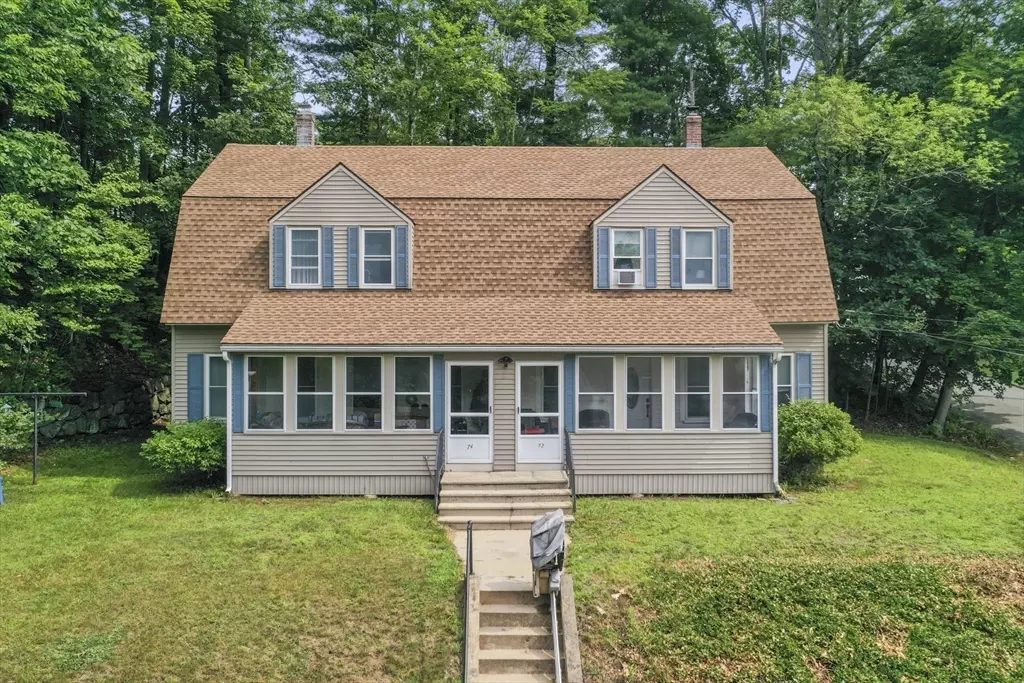$550,000
$565,000
2.7%For more information regarding the value of a property, please contact us for a free consultation.
6 Beds
2 Baths
2,640 SqFt
SOLD DATE : 09/23/2025
Key Details
Sold Price $550,000
Property Type Multi-Family
Sub Type 2 Family - 2 Units Side by Side
Listing Status Sold
Purchase Type For Sale
Square Footage 2,640 sqft
Price per Sqft $208
MLS Listing ID 73400583
Sold Date 09/23/25
Bedrooms 6
Full Baths 2
Year Built 1890
Annual Tax Amount $6,215
Tax Year 2025
Lot Size 0.670 Acres
Acres 0.67
Property Sub-Type 2 Family - 2 Units Side by Side
Property Description
Don't miss this exceptional 6-bedroom duplex, set in a desirable West Fitchburg location with a serene, private feel. Each nearly 1,300 sq. ft. unit offers an impressive layout with generously sized rooms—expansive living rooms, full dining rooms, and oversized eat-in kitchens with gas stoves provide outstanding comfort and flexibility. Upstairs, you'll find three spacious bedrooms and a full bath in each unit. A new roof provides years of confidence and fully separated heat and electric utilities make this home a move-in-ready dream! Additional highlights include enclosed front porches, expansive back decks, individual laundry, and full basements for storage, along with mudrooms on BOTH sides. The yard offers space to relax or entertain, complete with a firepit, storage shed, and off-street parking. Located near the Wachusett Commuter Rail and Routes 2 and 2A for easy access to highways and transit. Entire building will be delivered vacant. Schedule your private showing today!
Location
State MA
County Worcester
Zoning RB
Direction Westminster St to Ward St
Rooms
Basement Full, Interior Entry, Concrete, Unfinished
Interior
Interior Features Ceiling Fan(s), Bathroom With Tub & Shower, Smart Thermostat, Other, Pantry, Bathroom with Shower Stall, Living Room, Dining Room, Kitchen
Heating Forced Air, Oil, Natural Gas
Cooling None
Flooring Tile, Carpet, Laminate, Stone/Ceramic Tile
Appliance Range, Refrigerator
Laundry Gas Dryer Hookup, Electric Dryer Hookup, Washer Hookup
Exterior
Exterior Feature Rain Gutters
Community Features Public Transportation, Shopping, Walk/Jog Trails, Public School
Utilities Available for Gas Range, for Gas Dryer, for Electric Dryer, Washer Hookup
Roof Type Shingle
Total Parking Spaces 4
Garage No
Building
Lot Description Cleared, Level
Story 4
Foundation Granite
Sewer Public Sewer
Water Public
Others
Senior Community false
Read Less Info
Want to know what your home might be worth? Contact us for a FREE valuation!

Our team is ready to help you sell your home for the highest possible price ASAP
Bought with Dan Burmenko • Knight Realty
GET MORE INFORMATION

Broker | License ID: 068128
steven@whitehillestatesandhomes.com
48 Maple Manor Rd, Center Conway , New Hampshire, 03813, USA






