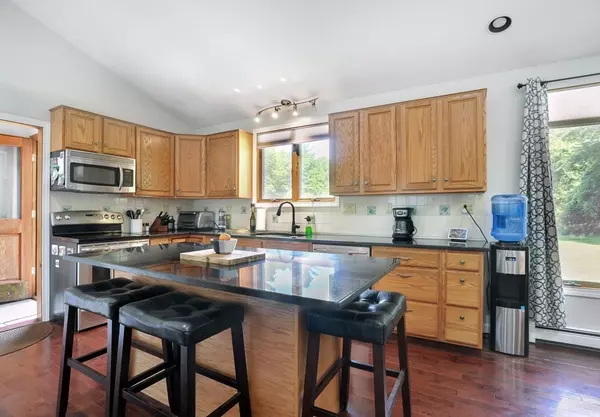$929,000
$949,900
2.2%For more information regarding the value of a property, please contact us for a free consultation.
4 Beds
3 Baths
2,500 SqFt
SOLD DATE : 09/23/2025
Key Details
Sold Price $929,000
Property Type Single Family Home
Sub Type Single Family Residence
Listing Status Sold
Purchase Type For Sale
Square Footage 2,500 sqft
Price per Sqft $371
MLS Listing ID 73387108
Sold Date 09/23/25
Style Ranch
Bedrooms 4
Full Baths 3
HOA Y/N false
Year Built 1993
Annual Tax Amount $8,666
Tax Year 2025
Lot Size 1.590 Acres
Acres 1.59
Property Sub-Type Single Family Residence
Property Description
Welcome to this peaceful, 4 bed/3 bathroom 2,500 sq.ft. home, with additional 2,200 sq.ft. of heated living space, with private primary suite and separate Azek deck, tucked away on a 1.59 acre lot. Large, bright and spacious fireplaced living room with vaulted ceilings, recessed lighting, and ceiling fans. Kitchen has granite countertops and center island, recessed lighting in dining area. Main suite is complete with a walk-in closet and full bath. Bonus room could be used as an office or dining room leading to another Azek deck enclosed with a 6 person hot tub. The finished heated basement is the entire footprint of the home with a heated two-car garage. Beautiful L-shaped, steel inground, salt water pool, surrounded by travertine coping and vintage Cape Cod blend pavers added in 2016 with its own bocce court and firepit for entertaining guests. Central Air and Central Vac in the entire home. Everlast composite siding surrounding the entire home in 2022. Newer roof and Fence also.
Location
State MA
County Plymouth
Zoning res
Direction West Elm to Oldham to Pheasant Lane
Rooms
Basement Full, Finished, Walk-Out Access, Interior Entry, Garage Access, Sump Pump
Primary Bedroom Level First
Kitchen Flooring - Hardwood, Dining Area
Interior
Interior Features Bonus Room, Sun Room, Inlaw Apt., Bedroom, Sitting Room, Living/Dining Rm Combo, Central Vacuum, Sauna/Steam/Hot Tub
Heating Baseboard, Radiant
Cooling Central Air, Ductless
Flooring Wood, Tile, Carpet, Flooring - Stone/Ceramic Tile
Fireplaces Number 1
Fireplaces Type Living Room
Appliance Electric Water Heater, Range, Dishwasher
Exterior
Exterior Feature Balcony / Deck, Deck - Composite, Patio, Pool - Inground Heated, Fenced Yard
Garage Spaces 2.0
Fence Fenced
Pool Pool - Inground Heated
Community Features Shopping, Park, Stable(s), Golf
Roof Type Shingle
Total Parking Spaces 8
Garage Yes
Private Pool true
Building
Lot Description Wooded, Easements
Foundation Concrete Perimeter
Sewer Private Sewer
Water Public
Architectural Style Ranch
Others
Senior Community false
Read Less Info
Want to know what your home might be worth? Contact us for a FREE valuation!

Our team is ready to help you sell your home for the highest possible price ASAP
Bought with Cheryl Marquardt • Trufant Real Estate
GET MORE INFORMATION

Broker | License ID: 068128
steven@whitehillestatesandhomes.com
48 Maple Manor Rd, Center Conway , New Hampshire, 03813, USA






