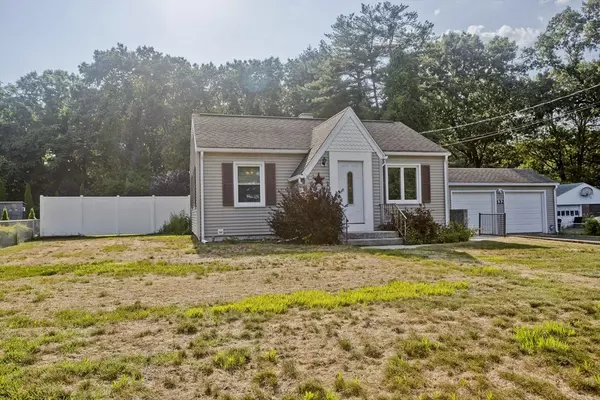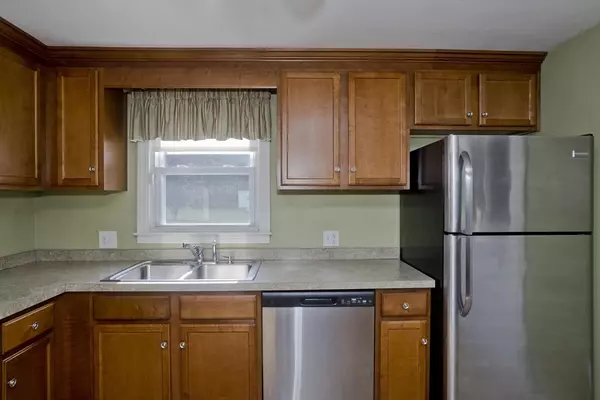$310,000
$329,900
6.0%For more information regarding the value of a property, please contact us for a free consultation.
2 Beds
1 Bath
844 SqFt
SOLD DATE : 09/22/2025
Key Details
Sold Price $310,000
Property Type Single Family Home
Sub Type Single Family Residence
Listing Status Sold
Purchase Type For Sale
Square Footage 844 sqft
Price per Sqft $367
Subdivision Fairview
MLS Listing ID 73417252
Sold Date 09/22/25
Style Ranch
Bedrooms 2
Full Baths 1
HOA Y/N false
Year Built 1955
Annual Tax Amount $3,563
Tax Year 2025
Lot Size 0.930 Acres
Acres 0.93
Property Sub-Type Single Family Residence
Property Description
Welcome to 132 Old Lyman Rd situated on almost a full acre of land! This well cared for Ranch style home has wonderful curb appeal and features the comfort of one level living. The kitchen has been thoughtfully updated with Shaker style cabinets, SS appliances, double SS sink and tile flooring along with a large peninsula perfect for entertaining. Hardwood floors flow throughout the living room area and bedrooms, all with ceiling fans. Enjoy your outdoor covered patio at the end of the day or with your morning coffee. Two-car garage offers ample space for vehicles and storage, adding convenience to your lifestyle! Central air, central vac, alarm system, sprinkler system are some of the added features. This home will have you thinking of all the possibilities that this partially fenced-in parcel of land could offer... gardening, exterior work space, pool or maybe a primary suite addition!
Location
State MA
County Hampden
Zoning 7
Direction New Ludlow Road to Julian Street to Old Lyman Road. USE GPS
Rooms
Basement Full, Garage Access, Concrete, Unfinished
Primary Bedroom Level Main, First
Main Level Bedrooms 2
Kitchen Flooring - Stone/Ceramic Tile, Countertops - Upgraded, Stainless Steel Appliances, Peninsula, Crown Molding
Interior
Interior Features Closet, Mud Room, Central Vacuum
Heating Electric Baseboard
Cooling Central Air
Flooring Tile, Hardwood, Flooring - Stone/Ceramic Tile
Appliance Electric Water Heater, Water Heater, Range, Dishwasher, Disposal, Microwave, Refrigerator, Washer, Dryer, Vacuum System
Laundry Closet - Cedar, Electric Dryer Hookup, Washer Hookup, In Basement
Exterior
Exterior Feature Covered Patio/Deck, Rain Gutters, Storage, Sprinkler System, Fenced Yard
Garage Spaces 2.0
Fence Fenced/Enclosed, Fenced
Community Features Public Transportation, Shopping, Park, Walk/Jog Trails, Golf, Medical Facility, Conservation Area, Highway Access, Public School
Utilities Available for Electric Range, for Electric Dryer, Washer Hookup, Generator Connection
Roof Type Shingle
Total Parking Spaces 6
Garage Yes
Building
Lot Description Wooded, Cleared, Level
Foundation Concrete Perimeter
Sewer Public Sewer
Water Public
Architectural Style Ranch
Others
Senior Community false
Read Less Info
Want to know what your home might be worth? Contact us for a FREE valuation!

Our team is ready to help you sell your home for the highest possible price ASAP
Bought with Joseph Landry • eXp Realty
GET MORE INFORMATION

Broker | License ID: 068128
steven@whitehillestatesandhomes.com
48 Maple Manor Rd, Center Conway , New Hampshire, 03813, USA






