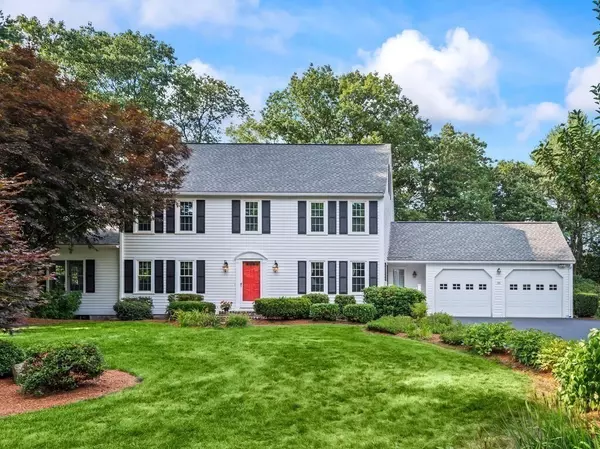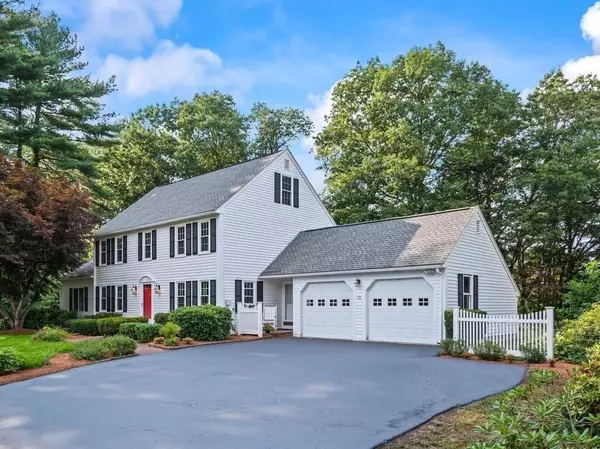$780,000
$779,900
For more information regarding the value of a property, please contact us for a free consultation.
3 Beds
2.5 Baths
2,340 SqFt
SOLD DATE : 09/19/2025
Key Details
Sold Price $780,000
Property Type Single Family Home
Sub Type Single Family Residence
Listing Status Sold
Purchase Type For Sale
Square Footage 2,340 sqft
Price per Sqft $333
MLS Listing ID 73414868
Sold Date 09/19/25
Style Colonial
Bedrooms 3
Full Baths 2
Half Baths 1
HOA Y/N false
Year Built 1984
Annual Tax Amount $8,533
Tax Year 2025
Lot Size 0.720 Acres
Acres 0.72
Property Sub-Type Single Family Residence
Property Description
OPEN HOUSE CANCELED SUN 11-1. Offer has been accepted. Picturesque setting for this beautiful New England-style colonial. Located on a quiet cul-de-sac in one of Boylston's most coveted neighborhoods. This home has been lovingly maintained with many recent upgrades, including: New kitchen quartz counters, kitchen flooring and paint, refinished hardwoods, exterior paint (2023), windows replaced (2020), garage door (2020) and many more. Experience the warmth and comfort of the custom-designed library replete w/cozy gas fireplace, walls of shelving and an abundance of natural light. A spacious office or private sanctuary overlooks your backyard retreat. Upstairs you'll find the large main bedroom with an en-suite bath. There are two additional bedrooms plus another full bath to complete the second level. If you are looking for more gathering space, the finished lower level (approx 450 sq ft) could be used for a workout/TV/or playroom area.
Location
State MA
County Worcester
Zoning RES
Direction Rt 140 to Sewall to Long Leaf Rd
Rooms
Family Room Ceiling Fan(s), Vaulted Ceiling(s), Flooring - Wall to Wall Carpet, Window(s) - Bay/Bow/Box, Window(s) - Picture, High Speed Internet Hookup, Open Floorplan, Recessed Lighting, Remodeled, Gas Stove, Lighting - Overhead, Crown Molding, Tray Ceiling(s), Window Seat
Basement Full, Partially Finished, Concrete
Primary Bedroom Level Second
Dining Room Flooring - Hardwood, Lighting - Overhead
Kitchen Wood / Coal / Pellet Stove, Skylight, Flooring - Hardwood, Flooring - Laminate, Dining Area, Balcony / Deck, Countertops - Stone/Granite/Solid, Kitchen Island, Country Kitchen, Open Floorplan, Recessed Lighting, Remodeled, Slider, Peninsula, Lighting - Sconce, Crown Molding, Breezeway
Interior
Interior Features Lighting - Overhead, Decorative Molding, Closet, Storage, Office, Play Room, Walk-up Attic
Heating Baseboard, Oil, Propane
Cooling Wall Unit(s)
Flooring Wood, Tile, Carpet, Laminate, Hardwood, Flooring - Wall to Wall Carpet
Fireplaces Number 2
Fireplaces Type Family Room, Kitchen
Appliance Water Heater, Range, Dishwasher, Refrigerator, Washer, Dryer
Laundry Electric Dryer Hookup, Washer Hookup, First Floor
Exterior
Exterior Feature Porch, Deck, Deck - Wood, Rain Gutters, Screens, Invisible Fence
Garage Spaces 2.0
Fence Invisible
Community Features Park, Walk/Jog Trails, Golf, Medical Facility, Conservation Area, House of Worship, Public School
Utilities Available for Electric Range, for Electric Oven, for Electric Dryer, Washer Hookup
Roof Type Shingle
Total Parking Spaces 6
Garage Yes
Building
Lot Description Cul-De-Sac, Wooded, Level
Foundation Concrete Perimeter
Sewer Private Sewer
Water Public
Architectural Style Colonial
Schools
Elementary Schools Boylston Elementary
High Schools Tahanto Regional High School
Others
Senior Community false
Read Less Info
Want to know what your home might be worth? Contact us for a FREE valuation!

Our team is ready to help you sell your home for the highest possible price ASAP
Bought with Evan Foley • RE/MAX Executive Realty
GET MORE INFORMATION

Broker | License ID: 068128
steven@whitehillestatesandhomes.com
48 Maple Manor Rd, Center Conway , New Hampshire, 03813, USA






