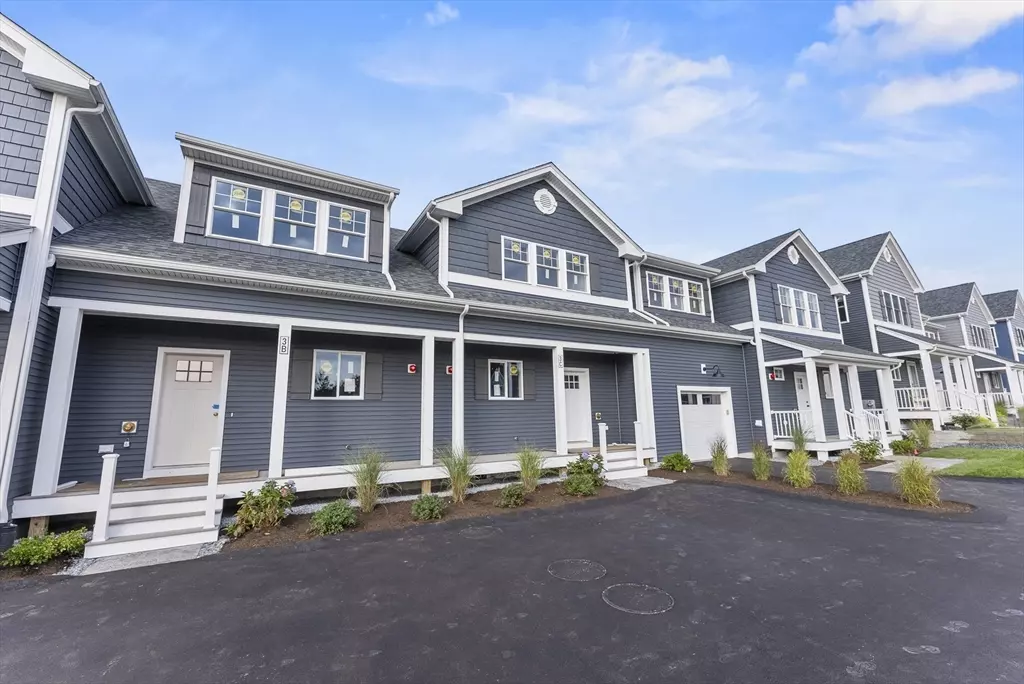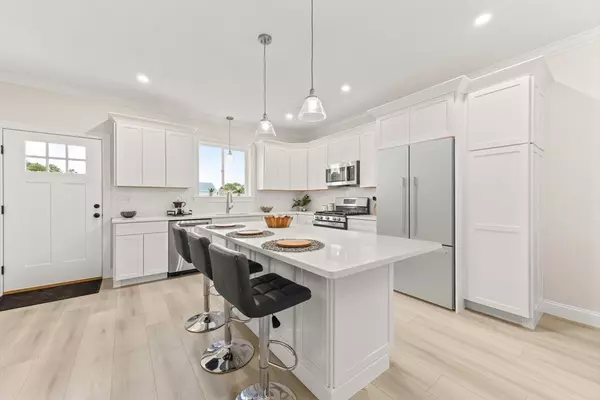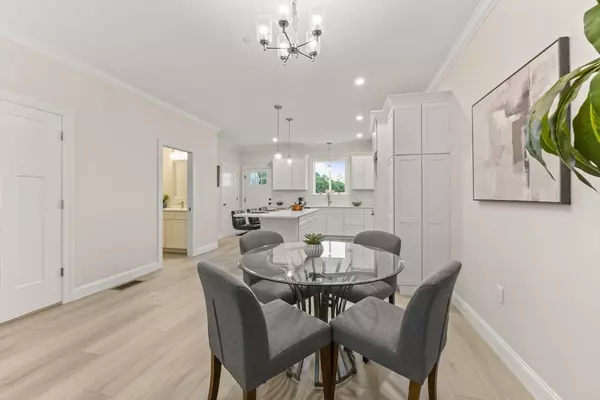$575,000
$599,900
4.2%For more information regarding the value of a property, please contact us for a free consultation.
2 Beds
1.5 Baths
1,850 SqFt
SOLD DATE : 09/19/2025
Key Details
Sold Price $575,000
Property Type Condo
Sub Type Condominium
Listing Status Sold
Purchase Type For Sale
Square Footage 1,850 sqft
Price per Sqft $310
MLS Listing ID 73422408
Sold Date 09/19/25
Bedrooms 2
Full Baths 1
Half Baths 1
HOA Fees $455/mo
Year Built 2024
Tax Year 2025
Property Sub-Type Condominium
Property Description
This model townhome in Ocean Pines II is the final available unit in Building Three, the only building in the community offering four residences with walk-out basements—ideal for extra storage or future finishing. Ready for immediate occupancy (furniture not included), the home features upgraded quartz countertops, stainless steel appliances including a refrigerator. Highlights include 9-foot ceilings, luxury vinyl plank flooring, a gas fireplace with shiplap accent, crown molding, and Pella windows. The second floor offers two spacious bedrooms, a sitting area, laundry, and a beautifully appointed full bath with a double quartz vanity and subway tile tub/shower. Outside, enjoy a private backyard patio, privacy fencing between units, and a tree-lined buffer for added serenity. A builder's one-year warranty is included. Located in the desirable seaside village of Sagamore Beach, this property offers convenient access to the Cape Cod Canal, beaches, golf.
Location
State MA
County Barnstable
Area Sagamore Beach
Zoning R
Direction State Rd or Old Plymouth to Ocean Pines Dr to Wildwood Lane
Rooms
Basement Y
Primary Bedroom Level Second
Kitchen Flooring - Vinyl, Dining Area, Pantry, Countertops - Stone/Granite/Solid, Kitchen Island, Cabinets - Upgraded, Open Floorplan, Recessed Lighting, Stainless Steel Appliances, Lighting - Pendant, Crown Molding
Interior
Heating Forced Air
Cooling Central Air
Flooring Vinyl
Fireplaces Number 1
Fireplaces Type Living Room
Appliance Range, Dishwasher, Microwave, Refrigerator
Laundry Second Floor, In Unit, Electric Dryer Hookup, Washer Hookup
Exterior
Exterior Feature Outdoor Gas Grill Hookup, Porch, Deck - Composite, Patio, Decorative Lighting, Rain Gutters
Community Features Public Transportation, Shopping, Park, Walk/Jog Trails, Bike Path, Conservation Area, Highway Access, House of Worship, Public School
Utilities Available for Gas Range, for Electric Oven, for Electric Dryer, Washer Hookup, Outdoor Gas Grill Hookup
Waterfront Description 1 to 2 Mile To Beach
Roof Type Shingle
Total Parking Spaces 2
Garage No
Building
Story 2
Sewer Private Sewer
Water Public
Schools
Middle Schools Bourne Middle
High Schools Bourne High
Others
Pets Allowed Yes w/ Restrictions
Senior Community false
Read Less Info
Want to know what your home might be worth? Contact us for a FREE valuation!

Our team is ready to help you sell your home for the highest possible price ASAP
Bought with Jennifer Churchill • William Raveis R.E. & Homes Services
GET MORE INFORMATION

Broker | License ID: 068128
steven@whitehillestatesandhomes.com
48 Maple Manor Rd, Center Conway , New Hampshire, 03813, USA






