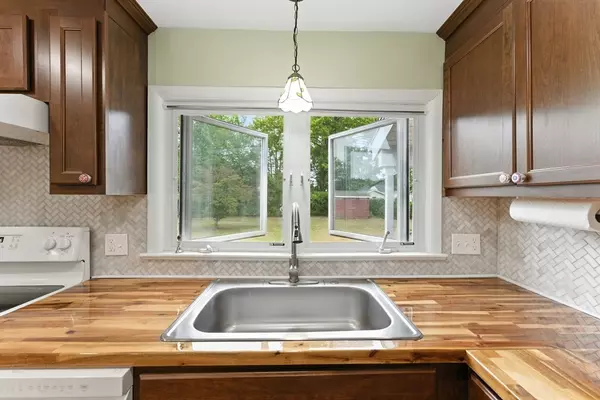$315,000
$310,000
1.6%For more information regarding the value of a property, please contact us for a free consultation.
2 Beds
1 Bath
1,304 SqFt
SOLD DATE : 09/17/2025
Key Details
Sold Price $315,000
Property Type Single Family Home
Sub Type Single Family Residence
Listing Status Sold
Purchase Type For Sale
Square Footage 1,304 sqft
Price per Sqft $241
MLS Listing ID 73422473
Sold Date 09/17/25
Style Ranch
Bedrooms 2
Full Baths 1
HOA Y/N false
Year Built 1955
Annual Tax Amount $4,002
Tax Year 2025
Lot Size 10,018 Sqft
Acres 0.23
Property Sub-Type Single Family Residence
Property Description
Nestled at 60 Falmouth Rd. in the welcoming city of Chicopee, this single-family ranch style home presents a unique opportunity to own a home with enduring charm. The property offers a canvas ready for your personal touch. Within this residence, discover two comfortable bedrooms, each offering a personal space for rest and rejuvenation. The single full bathroom is designed to meet daily needs. The residence boasts a generous 1,304 square feet of living area, complemented by a substantial 10,112 square foot lot, offering ample outdoor space for relaxation and recreation. A one-car garage provides convenient and secure parking. Constructed in 1955, this home carries a sense of history. APO: NEW Hot Water Heater (2024), NEW Insulation in the Attic (2024), Updated Kitchen with ALL NEW Appliances & Hardwood Flooring (2023), NEW Recessed Lighting (2023)
Location
State MA
County Hampden
Zoning 7
Direction Off of Memorial Ave. near the light by Cumberland Farms Gas Station.
Rooms
Basement Full, Interior Entry, Concrete, Unfinished
Primary Bedroom Level First
Dining Room Flooring - Hardwood, Open Floorplan, Recessed Lighting
Kitchen Flooring - Hardwood, Countertops - Upgraded, Kitchen Island, Open Floorplan, Recessed Lighting, Lighting - Pendant
Interior
Interior Features Ceiling Fan(s), Vaulted Ceiling(s), Slider, Sun Room
Heating Central, Baseboard, Electric Baseboard, Oil, Electric
Cooling None
Flooring Vinyl, Carpet, Hardwood, Flooring - Wall to Wall Carpet
Appliance Electric Water Heater, Water Heater, Range, Dishwasher, Refrigerator, Washer, Dryer
Laundry In Basement, Electric Dryer Hookup, Washer Hookup
Exterior
Exterior Feature Covered Patio/Deck, Storage, Sprinkler System, Fenced Yard
Garage Spaces 1.0
Fence Fenced/Enclosed, Fenced
Utilities Available for Electric Range, for Electric Dryer, Washer Hookup
Roof Type Shingle
Total Parking Spaces 3
Garage Yes
Building
Foundation Block
Sewer Public Sewer
Water Public
Architectural Style Ranch
Others
Senior Community false
Read Less Info
Want to know what your home might be worth? Contact us for a FREE valuation!

Our team is ready to help you sell your home for the highest possible price ASAP
Bought with Cynthia O' Hare Owens • 5 College REALTORS®
GET MORE INFORMATION

Broker | License ID: 068128
steven@whitehillestatesandhomes.com
48 Maple Manor Rd, Center Conway , New Hampshire, 03813, USA






