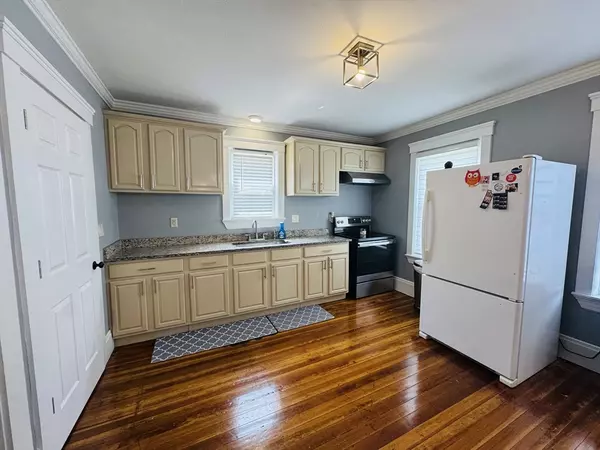$700,000
$680,000
2.9%For more information regarding the value of a property, please contact us for a free consultation.
4 Beds
2 Baths
2,893 SqFt
SOLD DATE : 09/16/2025
Key Details
Sold Price $700,000
Property Type Multi-Family
Sub Type 2 Family - 2 Units Up/Down
Listing Status Sold
Purchase Type For Sale
Square Footage 2,893 sqft
Price per Sqft $241
MLS Listing ID 73408210
Sold Date 09/16/25
Bedrooms 4
Full Baths 2
Year Built 1900
Annual Tax Amount $7,603
Tax Year 2025
Lot Size 7,840 Sqft
Acres 0.18
Property Sub-Type 2 Family - 2 Units Up/Down
Property Description
Welcome to this beautiful and very well maintained multi family home in Milford. Each unit has two bedrooms, hardwood flooring throughout and renovated bathrooms with tile floor. Both kitchen with granite countertops and well equipped. 5 years old roof. 3 years old both front porch and balcony on the second floor. New front windows and doors. Partially finished basement with a full bathroom. Laundry hock up in the basement. Plenty of parking spaces and 2 car garage. Second floor heating system was done 2024. New gutters, new garage door. Back yard with patio and vegetable garden. Great location close to the downtown, restaurants, stores and more. Don't miss this great opportunity to own this house. Open house July 26th from 11 to 1pm.
Location
State MA
County Worcester
Zoning Res
Direction Main St to South Main St to Fruit St ext.
Rooms
Basement Full, Partially Finished
Interior
Interior Features Living Room, Dining Room, Kitchen
Heating Natural Gas
Cooling Window Unit(s)
Flooring Tile, Hardwood
Appliance Range, Refrigerator
Exterior
Exterior Feature Balcony/Deck, Balcony
Garage Spaces 2.0
Fence Fenced/Enclosed
Community Features Shopping, Walk/Jog Trails, Medical Facility, Laundromat, Public School
Roof Type Shingle
Total Parking Spaces 6
Garage Yes
Building
Story 2
Foundation Stone
Sewer Public Sewer
Water Public
Others
Senior Community false
Read Less Info
Want to know what your home might be worth? Contact us for a FREE valuation!

Our team is ready to help you sell your home for the highest possible price ASAP
Bought with Kathleen Durden • 29 Realty Group, Inc.
GET MORE INFORMATION

Broker | License ID: 068128
steven@whitehillestatesandhomes.com
48 Maple Manor Rd, Center Conway , New Hampshire, 03813, USA






