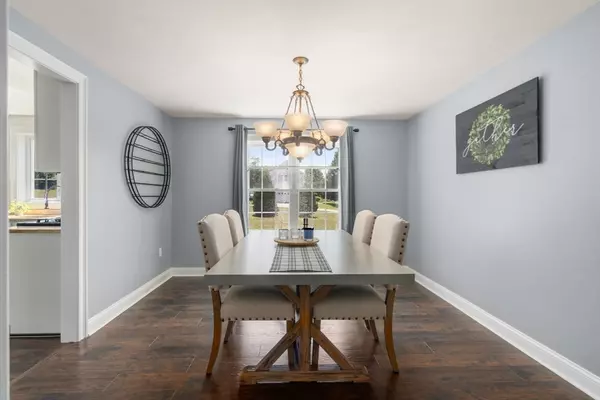$437,000
$430,000
1.6%For more information regarding the value of a property, please contact us for a free consultation.
3 Beds
2.5 Baths
1,772 SqFt
SOLD DATE : 09/16/2025
Key Details
Sold Price $437,000
Property Type Single Family Home
Sub Type Single Family Residence
Listing Status Sold
Purchase Type For Sale
Square Footage 1,772 sqft
Price per Sqft $246
MLS Listing ID 73411937
Sold Date 09/16/25
Style Colonial
Bedrooms 3
Full Baths 2
Half Baths 1
HOA Y/N false
Year Built 2003
Annual Tax Amount $5,271
Tax Year 2025
Lot Size 1.010 Acres
Acres 1.01
Property Sub-Type Single Family Residence
Property Description
Welcome to this charming Colonial-style home, perfectly blending comfort, functionality, and curb appeal! This property features 3 bedrooms, 2.5 bathrooms, and an attached 2-car garage. Step inside to discover a thoughtfully designed first floor w/ a bright and open layout. The kitchen boasts a center island, granite countertops, ss appliances, and a sliding glass door leading to the deck. Enjoy meals in the formal dining room, relax in the living room, or cozy family room w/ a pellet stove. A convenient half bath with laundry complete the main level. Upstairs, you'll find three comfortable bedrooms with wall-to-wall carpeting, including a primary suite with a walk-in closet and master bath. An additional full bathroom serves the remaining bedrooms. The walk-up attic and full basement offer ample storage and potential for future expansion. Situated on a generous corner lot, the outdoor space is perfect for relaxing, gardening or entertaining guests.
Location
State MA
County Worcester
Zoning RC
Direction Route 2 to Petersham Rd to Miles Rd
Rooms
Family Room Flooring - Laminate
Basement Full, Bulkhead
Primary Bedroom Level Second
Dining Room Flooring - Laminate
Kitchen Flooring - Laminate, Countertops - Stone/Granite/Solid, Kitchen Island, Deck - Exterior, Slider
Interior
Interior Features Walk-up Attic
Heating Forced Air, Oil, Pellet Stove
Cooling None
Flooring Carpet, Laminate
Appliance Electric Water Heater, Range, Dishwasher, Microwave, Refrigerator, Washer, Dryer
Laundry Bathroom - Half, Flooring - Laminate, First Floor, Electric Dryer Hookup
Exterior
Exterior Feature Deck
Garage Spaces 2.0
Community Features Shopping, Medical Facility, Highway Access
Utilities Available for Gas Range, for Electric Dryer
Total Parking Spaces 6
Garage Yes
Building
Lot Description Corner Lot
Foundation Concrete Perimeter
Sewer Private Sewer
Water Public
Architectural Style Colonial
Others
Senior Community false
Read Less Info
Want to know what your home might be worth? Contact us for a FREE valuation!

Our team is ready to help you sell your home for the highest possible price ASAP
Bought with Vera Lucia Dias • Evolve Realty
GET MORE INFORMATION

Broker | License ID: 068128
steven@whitehillestatesandhomes.com
48 Maple Manor Rd, Center Conway , New Hampshire, 03813, USA






