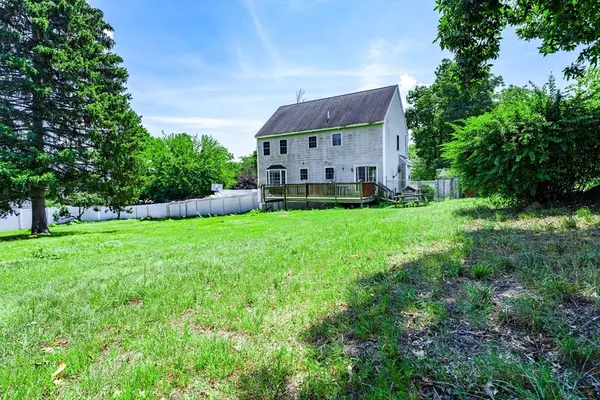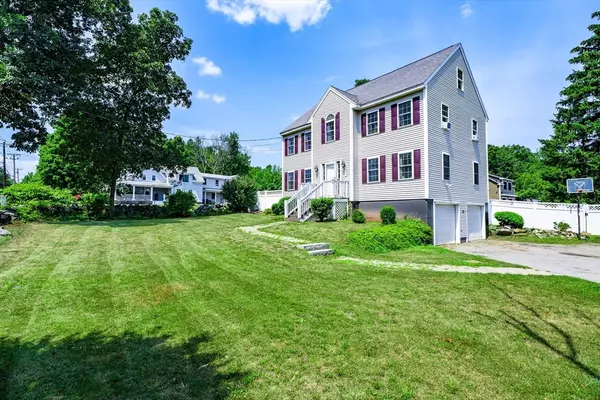$690,000
$639,000
8.0%For more information regarding the value of a property, please contact us for a free consultation.
4 Beds
2.5 Baths
2,766 SqFt
SOLD DATE : 09/16/2025
Key Details
Sold Price $690,000
Property Type Single Family Home
Sub Type Single Family Residence
Listing Status Sold
Purchase Type For Sale
Square Footage 2,766 sqft
Price per Sqft $249
MLS Listing ID 73413152
Sold Date 09/16/25
Style Colonial
Bedrooms 4
Full Baths 2
Half Baths 1
HOA Y/N false
Year Built 2003
Annual Tax Amount $7,057
Tax Year 2025
Lot Size 0.570 Acres
Acres 0.57
Property Sub-Type Single Family Residence
Property Description
Welcome to this sun-filled 4 bed, 2.5 bath Colonial in desirable West Methuen! Just a short walk to Marsh School and close to Forest Lake, this commuter's dream offers hardwood floors throughout, a finished basement, and tons of natural light. The third floor is ready to be finished—perfect for a home office or extra living space. Enjoy the large, fenced backyard with mature apple and pear trees—ideal for relaxing, playing, or entertaining. Conveniently located near major routes with great outdoor and school access, this home checks all the boxes! OFFER DEADLINE Sunday 8/10 at 5PM.
Location
State MA
County Essex
Zoning RB
Direction 93 to exit 45 for Pelham St
Rooms
Basement Full, Finished, Interior Entry, Garage Access
Primary Bedroom Level Second
Kitchen Flooring - Hardwood, Flooring - Wood, Countertops - Stone/Granite/Solid, Kitchen Island, Exterior Access, Open Floorplan, Lighting - Pendant
Interior
Interior Features Walk-up Attic, Internet Available - Unknown
Heating Forced Air, Natural Gas
Cooling Central Air, Window Unit(s)
Flooring Wood, Tile, Hardwood
Fireplaces Number 1
Fireplaces Type Living Room
Appliance Gas Water Heater, Range, Dishwasher, Disposal, Microwave, Refrigerator, Washer, Dryer, Washer/Dryer
Laundry Electric Dryer Hookup, Washer Hookup
Exterior
Exterior Feature Deck, Deck - Wood, Fenced Yard
Garage Spaces 2.0
Fence Fenced/Enclosed, Fenced
Community Features Shopping, Highway Access, Public School, Sidewalks
Utilities Available for Gas Range, for Electric Dryer, Washer Hookup
Roof Type Shingle
Total Parking Spaces 8
Garage Yes
Building
Foundation Concrete Perimeter
Sewer Public Sewer
Water Public
Architectural Style Colonial
Schools
Elementary Schools Marsh
Middle Schools Marsh
High Schools Methuen High
Others
Senior Community false
Read Less Info
Want to know what your home might be worth? Contact us for a FREE valuation!

Our team is ready to help you sell your home for the highest possible price ASAP
Bought with Bernadin Joseph • Newity Realty
GET MORE INFORMATION

Broker | License ID: 068128
steven@whitehillestatesandhomes.com
48 Maple Manor Rd, Center Conway , New Hampshire, 03813, USA






