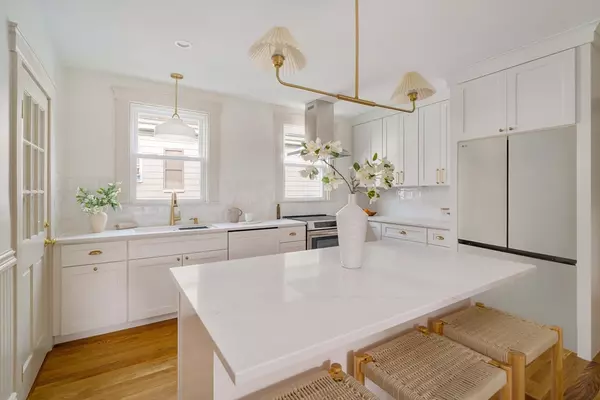$610,000
$569,900
7.0%For more information regarding the value of a property, please contact us for a free consultation.
3 Beds
2 Baths
1,523 SqFt
SOLD DATE : 09/11/2025
Key Details
Sold Price $610,000
Property Type Condo
Sub Type Condominium
Listing Status Sold
Purchase Type For Sale
Square Footage 1,523 sqft
Price per Sqft $400
MLS Listing ID 73415255
Sold Date 09/11/25
Bedrooms 3
Full Baths 2
HOA Fees $308/mo
Year Built 1875
Annual Tax Amount $8,464
Tax Year 2024
Property Sub-Type Condominium
Property Description
Step into this stunningly transformed 3-bed, 2-bath condo in Malden, where historic charm shines across 1,500+ sq ft of curated living space. Nestled in a classic Queen Anne Victorian, this rare gem blends timeless elegance with designer finishes. The first-floor layout offers flexibility, currently showcasing an eat-in kitchen with quartz countertops, new appliances, a fire-glazed backsplash, and a cozy living area off the kitchen—plus a second bedroom and the perfect home office. Upstairs, the private primary suite includes an ensuite bath and a spacious lounge featuring in-unit laundry and space for an office, gym, or bonus room. High ceilings and rich millwork enhance the home's ambiance, while dedicated parking on a quiet dead-end street adds convenience. Just steps from schools and MBTA access, this is style, space, and location in perfect harmony.
Location
State MA
County Middlesex
Zoning ResA
Direction Walnut Terrace, one block from corner of Walnut St and Cross Str. Please park on Walnut Terrace
Rooms
Family Room Vaulted Ceiling(s), Flooring - Wood, Remodeled, Lighting - Pendant
Basement Y
Primary Bedroom Level Second
Main Level Bedrooms 2
Kitchen Flooring - Wood, Countertops - Stone/Granite/Solid, Kitchen Island, Exterior Access, Recessed Lighting, Remodeled, Stainless Steel Appliances, Lighting - Pendant
Interior
Interior Features Internet Available - Unknown
Heating Hot Water, Natural Gas
Cooling None
Flooring Wood, Tile
Appliance Range, Dishwasher, Disposal, Microwave, Refrigerator, Plumbed For Ice Maker
Laundry In Unit, Washer Hookup
Exterior
Community Features Public Transportation, Shopping, Park, Walk/Jog Trails, Medical Facility, Laundromat, Highway Access, House of Worship, Public School, T-Station
Utilities Available for Electric Range, for Electric Oven, Washer Hookup, Icemaker Connection
Roof Type Shingle
Total Parking Spaces 2
Garage No
Building
Story 2
Sewer Public Sewer
Water Public
Schools
Elementary Schools Ferryway School
Middle Schools Ferryway School
High Schools Malden High
Others
Pets Allowed Yes w/ Restrictions
Senior Community false
Read Less Info
Want to know what your home might be worth? Contact us for a FREE valuation!

Our team is ready to help you sell your home for the highest possible price ASAP
Bought with Shauna Fanning • William Raveis R.E. & Home Services
GET MORE INFORMATION

Broker | License ID: 068128
steven@whitehillestatesandhomes.com
48 Maple Manor Rd, Center Conway , New Hampshire, 03813, USA






