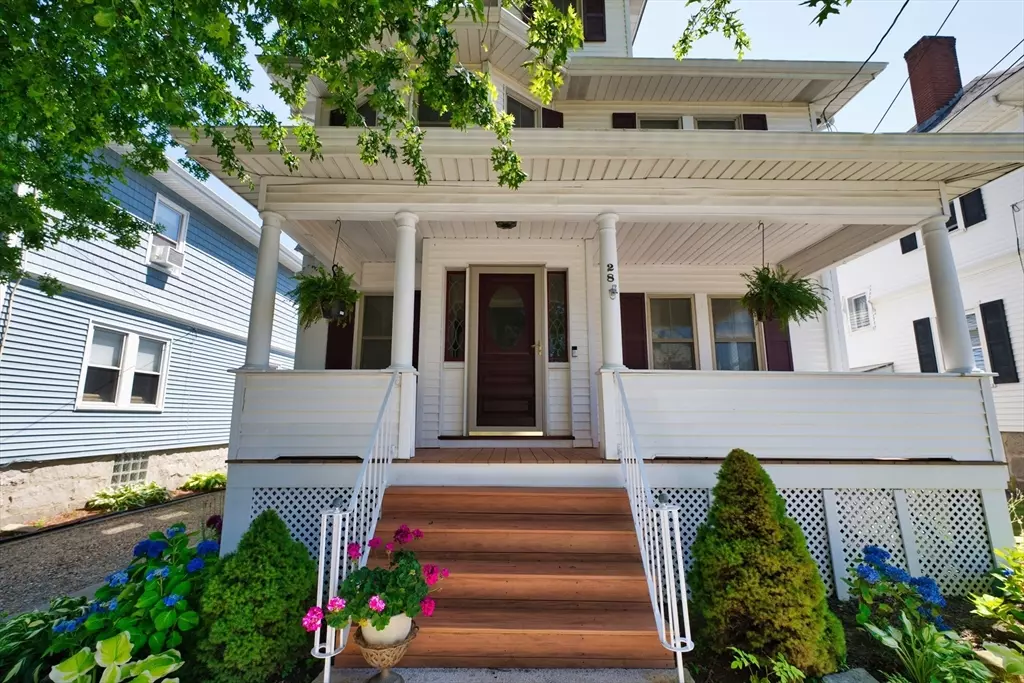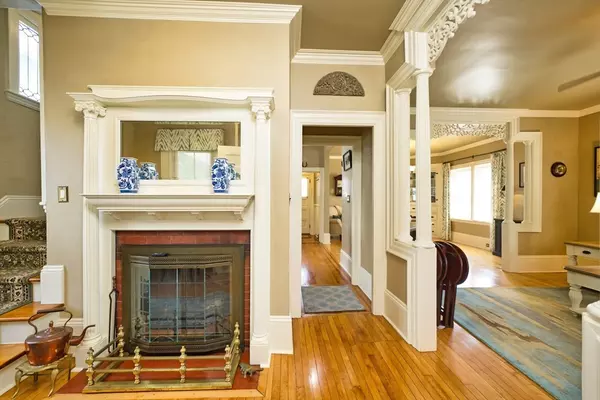$520,000
$489,900
6.1%For more information regarding the value of a property, please contact us for a free consultation.
4 Beds
1.5 Baths
2,025 SqFt
SOLD DATE : 09/09/2025
Key Details
Sold Price $520,000
Property Type Single Family Home
Sub Type Single Family Residence
Listing Status Sold
Purchase Type For Sale
Square Footage 2,025 sqft
Price per Sqft $256
MLS Listing ID 73406465
Sold Date 09/09/25
Style Colonial
Bedrooms 4
Full Baths 1
Half Baths 1
HOA Y/N false
Year Built 1911
Annual Tax Amount $4,648
Tax Year 2025
Lot Size 2,613 Sqft
Acres 0.06
Property Sub-Type Single Family Residence
Property Description
This beautifully maintained 4-bedroom,1.5-bath classic American Foursquare offers timeless character and thoughtful updates—an ideal choice for the quality-conscious buyer. Step into a welcoming foyer featuring a fireplace with a stunning mantle, original crown moldings, original glass knobs and rich hardwood floors that carry throughout the home. The spacious, upgraded kitchen that opens up to a dining room is perfect for modern living. Both bathrooms have been tastefully renovated. Three bedrooms are conveniently located on the second floor with an additional office. The fourth bedroom on the third floor. Additional highlights include newer roof, replacement windows, new central A/C, upgraded 200-amp electrical service, sealed basement and newer front and back composite decks.—offering both peace of mind and energy efficiency. This is the epitome of a turn-key home. Located within a stone throw to St. Luke's Hospital and Buttonwood Park Zoo. Offering driveway for 2 cars.
Location
State MA
County Bristol
Zoning RA
Direction GPS
Rooms
Basement Full, Unfinished
Interior
Heating Forced Air, Natural Gas
Cooling Central Air
Flooring Wood, Tile
Fireplaces Number 1
Appliance Gas Water Heater, Range, Dishwasher, Microwave, Refrigerator
Exterior
Exterior Feature Porch
Community Features Public Transportation, Shopping, Park, Walk/Jog Trails, Medical Facility, Laundromat, Highway Access, Public School, University
Utilities Available for Gas Range
Waterfront Description Unknown To Beach
Roof Type Shingle
Total Parking Spaces 2
Garage No
Building
Lot Description Cleared, Level
Foundation Granite
Sewer Public Sewer
Water Public
Architectural Style Colonial
Schools
Elementary Schools Winslow
Others
Senior Community false
Read Less Info
Want to know what your home might be worth? Contact us for a FREE valuation!

Our team is ready to help you sell your home for the highest possible price ASAP
Bought with Jennifer DaPonte • Berkshire Hathaway HomeServices Robert Paul Properties
GET MORE INFORMATION

Broker | License ID: 068128
steven@whitehillestatesandhomes.com
48 Maple Manor Rd, Center Conway , New Hampshire, 03813, USA






