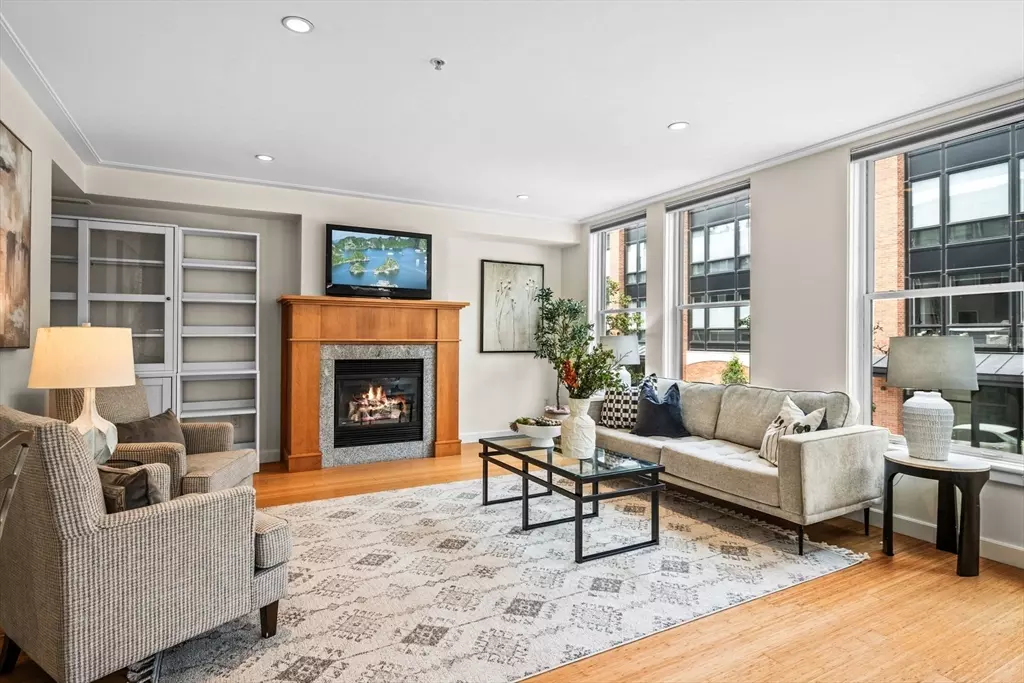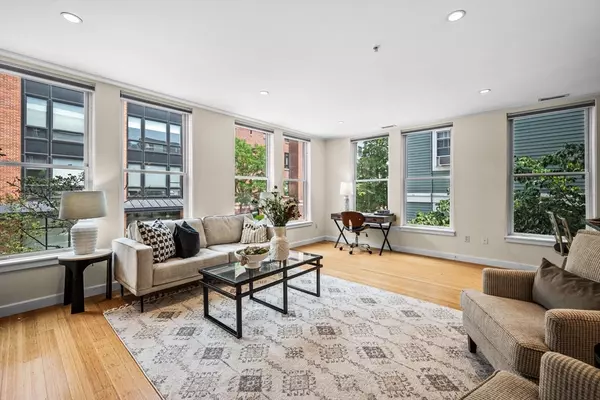$840,000
$845,000
0.6%For more information regarding the value of a property, please contact us for a free consultation.
2 Beds
2 Baths
1,260 SqFt
SOLD DATE : 09/10/2025
Key Details
Sold Price $840,000
Property Type Condo
Sub Type Condominium
Listing Status Sold
Purchase Type For Sale
Square Footage 1,260 sqft
Price per Sqft $666
MLS Listing ID 73400070
Sold Date 09/10/25
Bedrooms 2
Full Baths 2
HOA Fees $439/mo
Year Built 2004
Annual Tax Amount $10,561
Tax Year 2025
Property Sub-Type Condominium
Property Description
A stunning corner 2 bedroom/2 bathroom on the second floor of The Trolley House arrives to market with beautiful finishes and an abundance of light. Nestled on the W Side of Southie, near restaurants such as Lincoln and Loco, close to Broadway T, freeways, and a little over a mile from Carson Beach, this home will not disappoint. Come inside to be greeted with sleek bamboo floors, recessed lighting, central AC and a generous yet functional layout. The eat in kitchen holds sleek granite counters, subway tiled backsplash, stainless steel appliances and an overhang for bar seating. Entertain gracefully in this open living/dining space, complete with a gas fireplace and wood mantel. The bedrooms are ample in size and the primary bedroom boasts a built out walk in closet and tiled ensuite bathroom with double sinks. Washer/dryer in unit. Direct garage access with some additional allowed storage to an oversized single space. Small common courtyard, professional management, pet friendly.
Location
State MA
County Suffolk
Area South Boston
Zoning R
Direction W. Broadway to F St to W. Second St. Between E and F Streets.
Rooms
Basement N
Interior
Heating Forced Air
Cooling Central Air
Flooring Wood
Fireplaces Number 1
Appliance Range, Oven, Dishwasher, Disposal, Microwave, Refrigerator, Freezer, Washer, Dryer
Laundry In Unit
Exterior
Exterior Feature Patio
Garage Spaces 1.0
Community Features Public Transportation, Shopping, Park, Walk/Jog Trails, Bike Path, Highway Access, T-Station
Waterfront Description Beach Access,Ocean,1 to 2 Mile To Beach,Beach Ownership(Public)
Roof Type Rubber
Total Parking Spaces 1
Garage Yes
Building
Story 1
Sewer Public Sewer
Water Public
Others
Pets Allowed Yes
Senior Community false
Read Less Info
Want to know what your home might be worth? Contact us for a FREE valuation!

Our team is ready to help you sell your home for the highest possible price ASAP
Bought with Carlisle Group • Compass
GET MORE INFORMATION

Broker | License ID: 068128
steven@whitehillestatesandhomes.com
48 Maple Manor Rd, Center Conway , New Hampshire, 03813, USA






