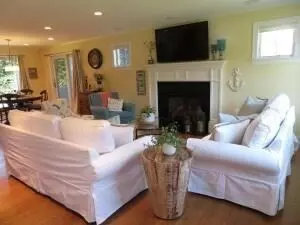$1,275,000
$1,350,000
5.6%For more information regarding the value of a property, please contact us for a free consultation.
4 Beds
3.5 Baths
2,243 SqFt
SOLD DATE : 09/10/2025
Key Details
Sold Price $1,275,000
Property Type Single Family Home
Sub Type Single Family Residence
Listing Status Sold
Purchase Type For Sale
Square Footage 2,243 sqft
Price per Sqft $568
MLS Listing ID 73402836
Sold Date 09/10/25
Style Cape
Bedrooms 4
Full Baths 3
Half Baths 1
HOA Y/N false
Year Built 2013
Annual Tax Amount $5,665
Tax Year 2024
Lot Size 10,454 Sqft
Acres 0.24
Property Sub-Type Single Family Residence
Property Description
Direct neighborhood access to Green Pond leading out to Vineyard Sound ! Situated on a side street in the highly sought after area of Davisville Rd. is this exceptional, meticulously maintained 4 bedroom, 4 bath Cape style home only 1.5 miles to beautiful and pristine Menauhant Beach. Built by the highly regarded Clancy Construction, no detail was spared and the high level of craftmanship is evident in every detail. Several upgrades have already been completed including a whole house generator, indoor/outdoor sound system and built in alarm. The home shows like new, there is truly nothing left to do but move in. The well thought out, open floor plan offers plenty of room for entertaining. The living area, complete with a gas fireplace finished with a custom mantle and surround, flows seamlessly into the large, open kitchen featuring white cabinetry, a large island and gleaming granite countertops. The first floor primary tucked away for privacy features a well appointed bath.
Location
State MA
County Barnstable
Zoning RC
Direction Route 28 headed towards Falmouth, L onto Davisville Rd. Right onto Seatucket Rd., #31 is on the righ
Rooms
Basement Full, Interior Entry
Interior
Interior Features Wired for Sound
Heating Forced Air, Natural Gas
Cooling Central Air
Flooring Wood, Tile
Fireplaces Number 1
Appliance Gas Water Heater
Exterior
Exterior Feature Porch - Enclosed, Deck - Composite, Patio, Sprinkler System, Fenced Yard, Outdoor Shower
Garage Spaces 2.0
Fence Fenced
Community Features Public Transportation, Shopping, Golf, Medical Facility, Bike Path, Conservation Area, Highway Access, Marina, Public School
Waterfront Description Ocean,1 to 2 Mile To Beach
Total Parking Spaces 2
Garage Yes
Building
Foundation Concrete Perimeter
Sewer Private Sewer
Water Public
Architectural Style Cape
Others
Senior Community false
Read Less Info
Want to know what your home might be worth? Contact us for a FREE valuation!

Our team is ready to help you sell your home for the highest possible price ASAP
Bought with Ava Martin • Conway - Walpole
GET MORE INFORMATION

Broker | License ID: 068128
steven@whitehillestatesandhomes.com
48 Maple Manor Rd, Center Conway , New Hampshire, 03813, USA






