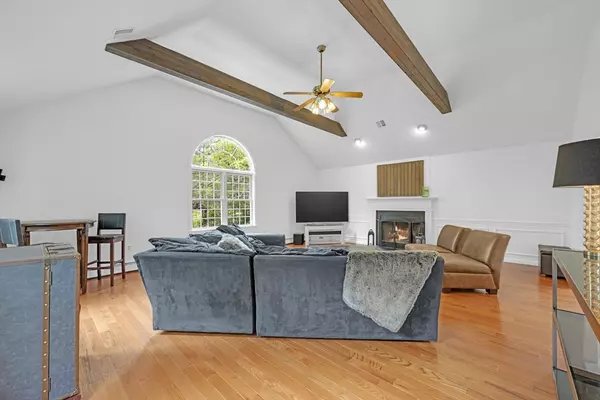$815,000
$779,900
4.5%For more information regarding the value of a property, please contact us for a free consultation.
4 Beds
2.5 Baths
3,581 SqFt
SOLD DATE : 09/09/2025
Key Details
Sold Price $815,000
Property Type Single Family Home
Sub Type Single Family Residence
Listing Status Sold
Purchase Type For Sale
Square Footage 3,581 sqft
Price per Sqft $227
MLS Listing ID 73405586
Sold Date 09/09/25
Style Colonial
Bedrooms 4
Full Baths 2
Half Baths 1
HOA Y/N false
Year Built 2000
Annual Tax Amount $10,924
Tax Year 2025
Lot Size 2.440 Acres
Acres 2.44
Property Sub-Type Single Family Residence
Property Description
Stunning Executive Colonial w/ Backyard Oasis offers 4-bedrooms & 2.5-baths, finished basement, 2 car garage & over 3,500 square feet of living space. Notable features include hardwood floors in the expansive family room, dining room, & beautifully appointed wood-paneled study, as well as a fully renovated primary bath complete with double vanity, & tiled walk-in shower. The bright kitchen, w/ slider offers seamless indoor-outdoor living connected by a sprawling deck that overlooks the private yard, gunite pool, & pool house. Significant upgrades include new carpeting, a newer boiler, ac, hot water tank, pool filter & front door. Located in a tranquil neighborhood, this home provides ample space for growth and comfort. Whether hosting gatherings in your picturesque backyard w/stone patio & firepit or enjoying a cozy evening by the fireplace, this residence epitomizes a lifestyle of luxury & ease. Ideal for families & entertainers alike. MULTIPLE OFFERS - OFFER DEADLINE 7/22 @ 1PM.
Location
State MA
County Worcester
Zoning RES
Direction Providence Road to Vincent
Rooms
Basement Full, Finished
Primary Bedroom Level Second
Dining Room Flooring - Hardwood, Wainscoting, Lighting - Overhead
Kitchen Closet, Flooring - Stone/Ceramic Tile, Dining Area, Countertops - Stone/Granite/Solid, Kitchen Island, Deck - Exterior, Recessed Lighting, Lighting - Overhead
Interior
Interior Features Lighting - Overhead, Study, Bonus Room
Heating Baseboard, Oil
Cooling Central Air
Flooring Carpet, Hardwood, Flooring - Hardwood, Flooring - Wall to Wall Carpet
Fireplaces Number 1
Fireplaces Type Living Room
Appliance Oven, Dishwasher, Range, Refrigerator, Washer, Dryer
Laundry Flooring - Stone/Ceramic Tile, First Floor, Electric Dryer Hookup, Washer Hookup
Exterior
Exterior Feature Deck - Composite, Patio, Pool - Inground, Cabana, Fenced Yard
Garage Spaces 2.0
Fence Fenced/Enclosed, Fenced
Pool In Ground
Utilities Available for Electric Range, for Electric Oven, for Electric Dryer, Washer Hookup
Roof Type Shingle
Total Parking Spaces 6
Garage Yes
Private Pool true
Building
Lot Description Corner Lot, Wooded
Foundation Concrete Perimeter
Sewer Private Sewer
Water Private
Architectural Style Colonial
Others
Senior Community false
Read Less Info
Want to know what your home might be worth? Contact us for a FREE valuation!

Our team is ready to help you sell your home for the highest possible price ASAP
Bought with Michael Giovangelo • Better Living Real Estate, LLC
GET MORE INFORMATION

Broker | License ID: 068128
steven@whitehillestatesandhomes.com
48 Maple Manor Rd, Center Conway , New Hampshire, 03813, USA






