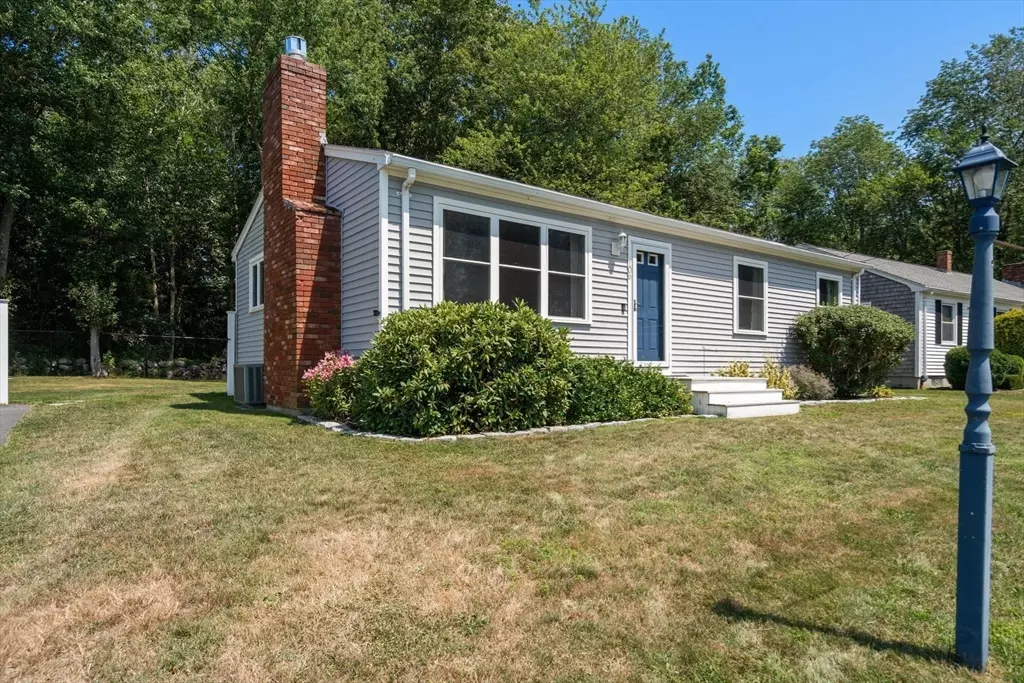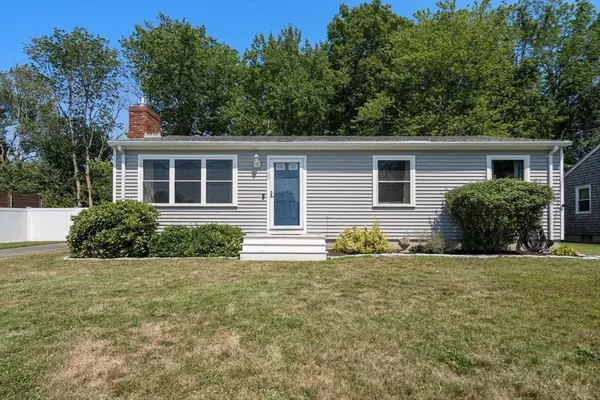$472,000
$449,900
4.9%For more information regarding the value of a property, please contact us for a free consultation.
3 Beds
1 Bath
1,025 SqFt
SOLD DATE : 09/08/2025
Key Details
Sold Price $472,000
Property Type Single Family Home
Sub Type Single Family Residence
Listing Status Sold
Purchase Type For Sale
Square Footage 1,025 sqft
Price per Sqft $460
MLS Listing ID 73412133
Sold Date 09/08/25
Style Ranch
Bedrooms 3
Full Baths 1
HOA Y/N false
Year Built 1970
Annual Tax Amount $4,345
Tax Year 2025
Lot Size 7,840 Sqft
Acres 0.18
Property Sub-Type Single Family Residence
Property Description
Welcome to this delightful, well maintained ONE_LEVEL Ranch. Perfect for anyone who is looking for cozy, easy to maintain space in the much desired Far North End. Home features 3 bedrooms, very impressive and tastefully updated eat in kitchen and bath, stainless steel appliances and living room with fireplace. Additionally outfitted with Central A/C, hardwood floors, easy maintenance vinyl siding, replacement windows, generator hookup and full basement with interior and exterior access. The tidy and fenced-in backyard provides an enjoyable space for pet owners and entertainment. Easy highway accessibility, close to shopping, schools, restaurants and a hop, skip and a jump to South Coast commuter rail. We look forward to introducing you to your new HOME!
Location
State MA
County Bristol
Zoning RA
Direction Braley Road to Laurelwood Dr. Use GPS.
Rooms
Basement Full
Interior
Heating Forced Air, Natural Gas
Cooling Central Air
Flooring Wood, Tile
Fireplaces Number 1
Appliance Range, Dishwasher, Refrigerator, Washer, Dryer
Laundry In Basement
Exterior
Community Features Highway Access, Public School, T-Station
Utilities Available Generator Connection
Total Parking Spaces 4
Garage No
Building
Foundation Concrete Perimeter
Sewer Public Sewer
Water Public
Architectural Style Ranch
Others
Senior Community false
Read Less Info
Want to know what your home might be worth? Contact us for a FREE valuation!

Our team is ready to help you sell your home for the highest possible price ASAP
Bought with Melisa Gagne • RE/MAX Vantage
GET MORE INFORMATION

Broker | License ID: 068128
steven@whitehillestatesandhomes.com
48 Maple Manor Rd, Center Conway , New Hampshire, 03813, USA






