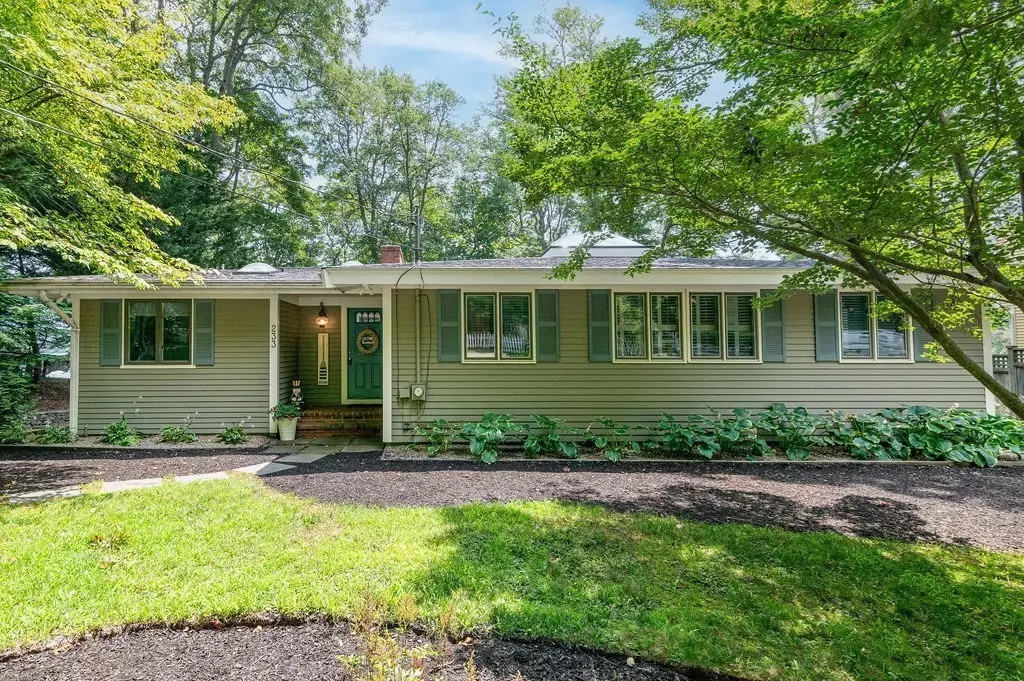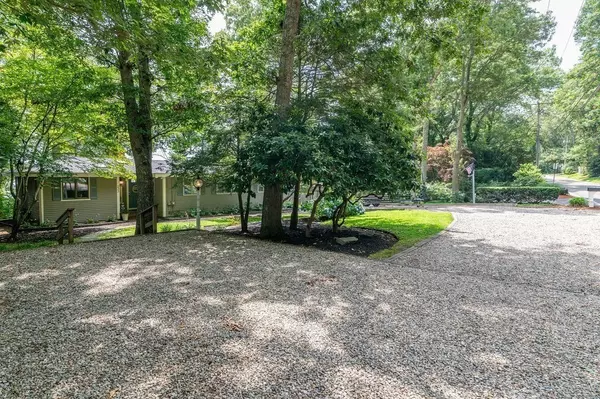$1,125,000
$1,199,900
6.2%For more information regarding the value of a property, please contact us for a free consultation.
4 Beds
2.5 Baths
2,000 SqFt
SOLD DATE : 09/04/2025
Key Details
Sold Price $1,125,000
Property Type Single Family Home
Sub Type Single Family Residence
Listing Status Sold
Purchase Type For Sale
Square Footage 2,000 sqft
Price per Sqft $562
MLS Listing ID 73395024
Sold Date 09/04/25
Style Ranch
Bedrooms 4
Full Baths 2
Half Baths 1
HOA Y/N false
Year Built 1970
Annual Tax Amount $5,486
Tax Year 2025
Lot Size 0.290 Acres
Acres 0.29
Property Sub-Type Single Family Residence
Property Description
Discover your private waterfront sanctuary perched gracefully on the shores of John's Pond. This exceptional two-level residence offers a coveted private dock and its own stretch of sandy beach inviting endless days of enjoyment. Meticulously crafted and cherished by its current owners, this three-bedroom, two- and one-half bathroom home embodies thoughtful design and enduring quality. Awaken to panoramic water views from your kitchen, sun drenched living room, and primary suite, where glass sliders seamlessly connect you to an inviting outdoor deck. Bathed in natural light streaming through strategically placed skylights, the interior of the home is ideal for entertaining. Beyond the main level, there is a finished lower level that boasts a fun bar area and large family room. Perfectly positioned, this exclusive property offers the serene escape of waterfront living while remaining moments from the vibrant array of dinning and retail experiences at Mashpee Commons.
Location
State MA
County Barnstable
Zoning R5
Direction Route 151 to Ashumet Rd to Hooppole Road
Rooms
Basement Full, Partially Finished, Walk-Out Access
Primary Bedroom Level First
Kitchen Flooring - Stone/Ceramic Tile
Interior
Interior Features Entrance Foyer, Game Room, Play Room
Heating Forced Air, Natural Gas
Cooling Central Air
Flooring Wood
Fireplaces Number 1
Fireplaces Type Living Room
Appliance Range, Dishwasher, Microwave, Refrigerator, Freezer, Washer, Dryer
Laundry First Floor, Electric Dryer Hookup, Washer Hookup
Exterior
Exterior Feature Deck - Wood
Utilities Available for Electric Range, for Electric Oven, for Electric Dryer, Washer Hookup
Waterfront Description Waterfront,Pond,Beach Access,Lake/Pond,Walk to,0 to 1/10 Mile To Beach,Beach Ownership(Public)
Roof Type Shingle
Total Parking Spaces 10
Garage No
Building
Lot Description Wooded
Foundation Concrete Perimeter
Sewer Private Sewer
Water Public
Architectural Style Ranch
Others
Senior Community false
Read Less Info
Want to know what your home might be worth? Contact us for a FREE valuation!

Our team is ready to help you sell your home for the highest possible price ASAP
Bought with The Sarkis Team • Douglas Elliman Real Estate - The Sarkis Team
GET MORE INFORMATION

Broker | License ID: 068128
steven@whitehillestatesandhomes.com
48 Maple Manor Rd, Center Conway , New Hampshire, 03813, USA






