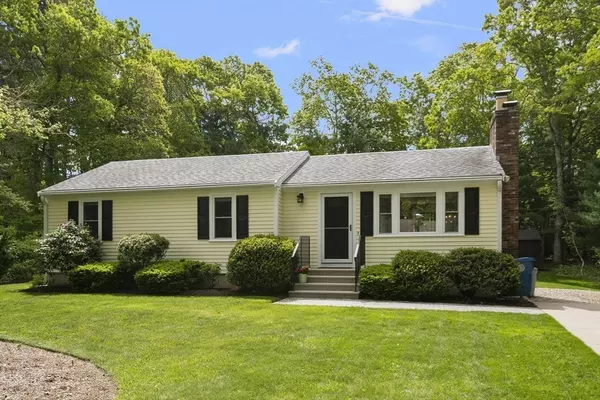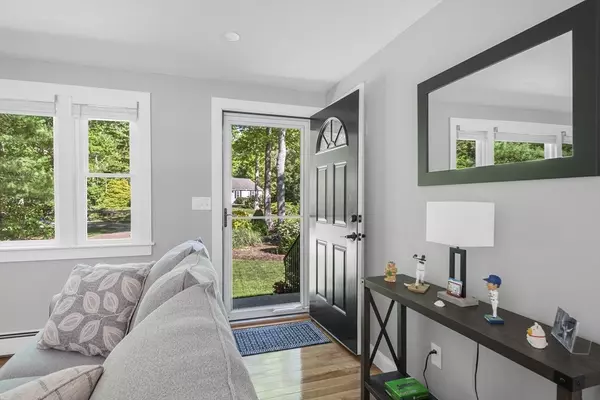$665,000
$650,000
2.3%For more information regarding the value of a property, please contact us for a free consultation.
3 Beds
1 Bath
1,064 SqFt
SOLD DATE : 09/05/2025
Key Details
Sold Price $665,000
Property Type Single Family Home
Sub Type Single Family Residence
Listing Status Sold
Purchase Type For Sale
Square Footage 1,064 sqft
Price per Sqft $625
MLS Listing ID 73379974
Sold Date 09/05/25
Style Ranch
Bedrooms 3
Full Baths 1
HOA Y/N false
Year Built 1975
Annual Tax Amount $2,596
Tax Year 2024
Lot Size 0.460 Acres
Acres 0.46
Property Sub-Type Single Family Residence
Property Description
Welcome to this fully renovated, turn-key ranch nestled on a generous 20,038-square-foot lot in East Falmouth. This thoughtfully updated home offers 1,064 square feet of bright, modern living space including a newly renovated kitchen, sparkling new bathroom and three spacious bedrooms with ample closet space. Step into the brand new kitchen where quartz countertops, stainless steel appliances, and a charming dining area create the perfect space to start your day. Throughout the home, you'll find new oak hardwood floors, new energy-efficient windows, and refreshed window moldings, baseboards, doors and paint that fill each room with warm natural light. A high-efficiency mini-split system ensures year-round comfort. Outside, enjoy the tranquility of the private deck, ideal for entertaining or quiet relaxation. The exterior features new clapboard siding, refreshed landscaping, a detached shed, and ample parking. Located minutes from Bourne bridge, Mashpee Commons, and Falmouth Village.
Location
State MA
County Barnstable
Zoning AGA
Direction 151 to Sam Turner Road, left on Braeburn Court
Rooms
Basement Full, Interior Entry, Concrete, Unfinished
Interior
Interior Features Internet Available - Unknown
Heating Baseboard, Oil
Cooling Heat Pump
Flooring Wood
Fireplaces Number 1
Appliance Range, Dishwasher, Microwave, Refrigerator, Freezer, Washer, Dryer
Laundry Electric Dryer Hookup, Washer Hookup
Exterior
Exterior Feature Deck, Storage, Professional Landscaping, Decorative Lighting
Community Features Shopping, Walk/Jog Trails, Conservation Area, Highway Access, Public School
Utilities Available for Electric Range, for Electric Dryer, Washer Hookup
Roof Type Shingle
Total Parking Spaces 4
Garage No
Building
Lot Description Level
Foundation Concrete Perimeter
Sewer Inspection Required for Sale
Water Public
Architectural Style Ranch
Others
Senior Community false
Read Less Info
Want to know what your home might be worth? Contact us for a FREE valuation!

Our team is ready to help you sell your home for the highest possible price ASAP
Bought with Team Franklin • William Raveis R.E. & Home Services
GET MORE INFORMATION

Broker | License ID: 068128
steven@whitehillestatesandhomes.com
48 Maple Manor Rd, Center Conway , New Hampshire, 03813, USA






