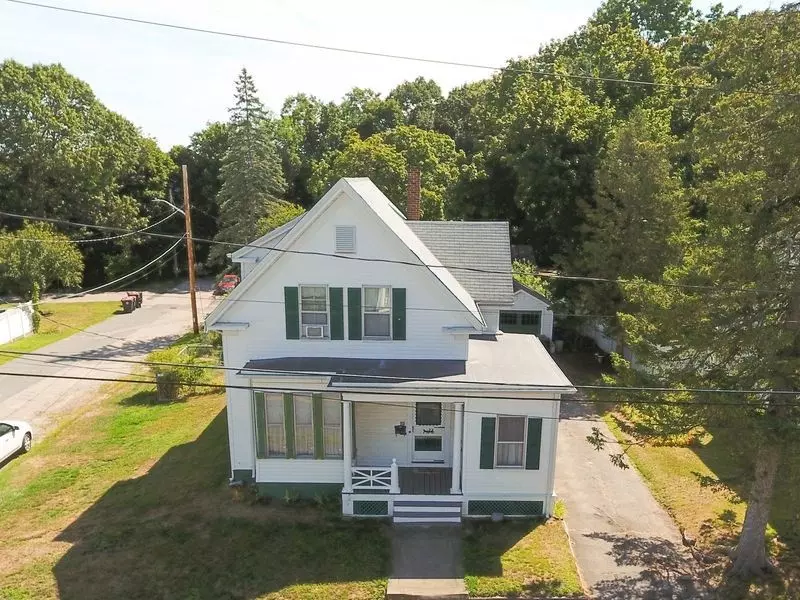$465,000
$465,000
For more information regarding the value of a property, please contact us for a free consultation.
3 Beds
1.5 Baths
1,577 SqFt
SOLD DATE : 09/03/2025
Key Details
Sold Price $465,000
Property Type Single Family Home
Sub Type Single Family Residence
Listing Status Sold
Purchase Type For Sale
Square Footage 1,577 sqft
Price per Sqft $294
MLS Listing ID 73415806
Sold Date 09/03/25
Style Colonial
Bedrooms 3
Full Baths 1
Half Baths 1
HOA Y/N false
Year Built 1900
Annual Tax Amount $4,427
Tax Year 2025
Lot Size 8,712 Sqft
Acres 0.2
Property Sub-Type Single Family Residence
Property Description
BROCKTON AFFORDABLE CORNER LOT COLONIAL offering 3 BEDROOMS, 1.5 BATHS and a ONE CAR GARAGE. The 1st Floor was designed for Entertainment with its Eat in Kitchen, Dinning Room, Family Room, Livingroom, and Home Office. The 2nd floor has 3 bedrooms & 1 Full Bath. Features include: Hardwood Flooring throughout, Newer Heating System, New Oil Tank, New Hot Water Tank and all the Appliances are Included. This home has been in the family for over 60 years and Now it is Your Chance to Create your Own Memories. Close to Schools, Shopping, Restaurants, the Golf Course, & the Tee Station. Call for your Appointment today before it is Gone! The first showing will be at the Open House Sunday August 10th 1pm until 3PM
Location
State MA
County Plymouth
Zoning R1C
Direction South on Warren Ave Turn Right onto Clifton Ave Right onto Copeland St to 56 Copeland St
Rooms
Family Room Walk-In Closet(s), Flooring - Hardwood
Basement Full, Partially Finished, Concrete
Primary Bedroom Level Second
Dining Room Bathroom - Half, Flooring - Hardwood
Kitchen Flooring - Vinyl, Dining Area, Deck - Exterior
Interior
Interior Features Home Office
Heating Baseboard, Oil
Cooling Window Unit(s)
Flooring Carpet, Hardwood, Flooring - Wood
Appliance Electric Water Heater, Range, Dishwasher, Refrigerator, Washer, Dryer
Laundry In Basement, Electric Dryer Hookup, Washer Hookup
Exterior
Exterior Feature Porch - Enclosed, Deck - Wood, Patio, Rain Gutters, Fenced Yard, Garden
Garage Spaces 1.0
Fence Fenced/Enclosed, Fenced
Community Features Public Transportation, Shopping, Park, Golf, Medical Facility, Laundromat, Bike Path, House of Worship, Public School, T-Station, Sidewalks
Utilities Available for Electric Range, for Electric Dryer, Washer Hookup
Roof Type Shingle
Total Parking Spaces 3
Garage Yes
Building
Lot Description Corner Lot, Cleared, Level
Foundation Stone
Sewer Public Sewer
Water Public
Architectural Style Colonial
Schools
Elementary Schools Huntington
Middle Schools South Middle School
High Schools Brockton High School
Others
Senior Community false
Acceptable Financing Contract
Listing Terms Contract
Read Less Info
Want to know what your home might be worth? Contact us for a FREE valuation!

Our team is ready to help you sell your home for the highest possible price ASAP
Bought with Thompson Realty Group • Keller Williams Elite
GET MORE INFORMATION

Broker | License ID: 068128
steven@whitehillestatesandhomes.com
48 Maple Manor Rd, Center Conway , New Hampshire, 03813, USA






