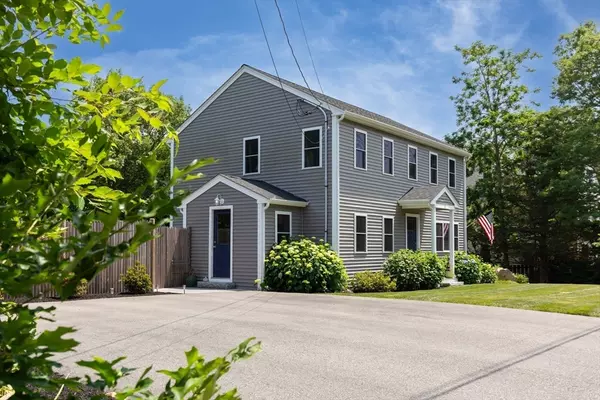$675,000
$650,000
3.8%For more information regarding the value of a property, please contact us for a free consultation.
3 Beds
2.5 Baths
1,626 SqFt
SOLD DATE : 09/04/2025
Key Details
Sold Price $675,000
Property Type Single Family Home
Sub Type Single Family Residence
Listing Status Sold
Purchase Type For Sale
Square Footage 1,626 sqft
Price per Sqft $415
MLS Listing ID 73396253
Sold Date 09/04/25
Style Colonial
Bedrooms 3
Full Baths 2
Half Baths 1
HOA Y/N false
Year Built 1970
Annual Tax Amount $6,789
Tax Year 2025
Lot Size 0.460 Acres
Acres 0.46
Property Sub-Type Single Family Residence
Property Description
Discover this meticulously maintained 3-bedroom, 2.5-bath home, sparkling with pristine care on a quiet Manomet street. The open-concept first floor offers hardwood floors and a convenient half bath/laundry. The kitchen is like new with custom cabinets, granite counters, and stainless steel appliances, offering a seamless flow to the expansive, fully fenced yard. This outdoor oasis includes a custom 12x14 Reeds Ferry cedar shed, fire pit and Rainbird irrigation throughout the property. Upstairs, you'll find 2 full baths & 3 bedrooms including a primary suite with walk in closet & recently updated beautiful walk-in shower featuring high-end tiles and stainless fixtures. Further enhancements include a 200-amp electrical panel, tankless water heater, and energy-efficient heat, AC, and windows for year-round comfort. Rarely will you find a home so picture perfect just waiting for you to enjoy summer. Minutes to beaches, Ellisville Harbor State Park, shopping and downtown Plymouth.
Location
State MA
County Plymouth
Zoning Res
Direction State Road to Ship Pond Road to Columbia Road
Rooms
Basement Full, Walk-Out Access
Primary Bedroom Level Second
Dining Room Flooring - Hardwood, Exterior Access
Kitchen Flooring - Hardwood, Countertops - Stone/Granite/Solid, Cabinets - Upgraded, Deck - Exterior, Stainless Steel Appliances
Interior
Interior Features Internet Available - Unknown
Heating Forced Air, Propane
Cooling Central Air
Flooring Tile, Engineered Hardwood
Appliance Water Heater, Range, Dishwasher, Microwave, Refrigerator
Laundry Flooring - Stone/Ceramic Tile, Electric Dryer Hookup, Washer Hookup, First Floor
Exterior
Exterior Feature Porch, Deck - Composite, Rain Gutters, Storage, Sprinkler System, Fenced Yard, Garden
Fence Fenced/Enclosed, Fenced
Community Features Shopping, Park, Walk/Jog Trails, Golf, Medical Facility, Conservation Area, Highway Access, Public School
Utilities Available for Gas Range, for Electric Dryer, Washer Hookup
Waterfront Description Ocean,1 to 2 Mile To Beach,Beach Ownership(Public)
Roof Type Shingle
Total Parking Spaces 3
Garage No
Building
Lot Description Wooded
Foundation Concrete Perimeter
Sewer Private Sewer
Water Public
Architectural Style Colonial
Others
Senior Community false
Read Less Info
Want to know what your home might be worth? Contact us for a FREE valuation!

Our team is ready to help you sell your home for the highest possible price ASAP
Bought with Casey Scholl • Coldwell Banker Realty - Lexington
GET MORE INFORMATION

Broker | License ID: 068128
steven@whitehillestatesandhomes.com
48 Maple Manor Rd, Center Conway , New Hampshire, 03813, USA






