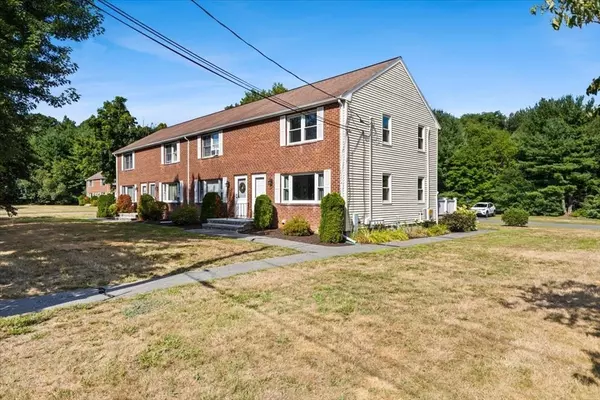$359,900
$349,900
2.9%For more information regarding the value of a property, please contact us for a free consultation.
2 Beds
1.5 Baths
1,040 SqFt
SOLD DATE : 09/03/2025
Key Details
Sold Price $359,900
Property Type Condo
Sub Type Condominium
Listing Status Sold
Purchase Type For Sale
Square Footage 1,040 sqft
Price per Sqft $346
MLS Listing ID 73413269
Sold Date 09/03/25
Bedrooms 2
Full Baths 1
Half Baths 1
HOA Fees $505/mo
Year Built 1983
Annual Tax Amount $3,666
Tax Year 2025
Property Sub-Type Condominium
Property Description
***OPEN HOUSE CANCELLED***Nestled on a tree-lined cul-de-sac, this well-maintained, move-in-ready townhouse offers the perfect blend of comfort, convenience, and privacy. The first floor features a spacious living room, a half bathroom, and an eat-in kitchen with a sliding glass door that opens to a private deck overlooking serene wooded views—perfect for relaxing or entertaining. Upstairs, you'll find two generously sized bedrooms, each with double closets, along with a full bathroom. The finished basement provides versatile living space, ideal for a home office, playroom, or additional living area. A large, clean walk-up attic offers excellent storage potential. Pet-friendly and ideally situated near local amenities, highways, and the commuter rail—this home truly checks all the boxes!
Location
State MA
County Plymouth
Direction Off South Street
Rooms
Basement Y
Primary Bedroom Level Second
Dining Room Exterior Access, Slider
Kitchen Exterior Access, Slider
Interior
Interior Features Bonus Room, Walk-up Attic
Heating Baseboard, Natural Gas
Cooling Ductless
Flooring Vinyl, Carpet
Appliance Range, Dishwasher, Refrigerator, Washer, Dryer
Laundry Gas Dryer Hookup, Exterior Access, Washer Hookup, In Basement, In Unit
Exterior
Exterior Feature Deck - Vinyl
Community Features Public Transportation, Shopping, Tennis Court(s), Park, Walk/Jog Trails, Medical Facility, Laundromat, Bike Path, Conservation Area, Highway Access, House of Worship, Public School, T-Station, University
Utilities Available for Gas Range, for Gas Dryer
Roof Type Shingle
Total Parking Spaces 2
Garage No
Building
Story 3
Sewer Public Sewer
Water Public
Others
Pets Allowed Yes w/ Restrictions
Senior Community false
Acceptable Financing Contract
Listing Terms Contract
Read Less Info
Want to know what your home might be worth? Contact us for a FREE valuation!

Our team is ready to help you sell your home for the highest possible price ASAP
Bought with Charlene Croall • Trufant Real Estate
GET MORE INFORMATION

Broker | License ID: 068128
steven@whitehillestatesandhomes.com
48 Maple Manor Rd, Center Conway , New Hampshire, 03813, USA






