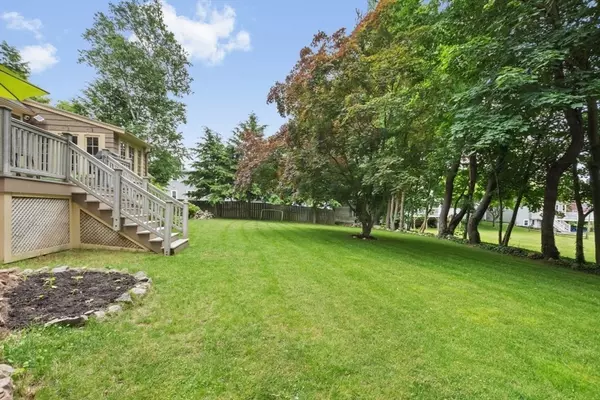$820,000
$799,000
2.6%For more information regarding the value of a property, please contact us for a free consultation.
4 Beds
2 Baths
1,628 SqFt
SOLD DATE : 09/04/2025
Key Details
Sold Price $820,000
Property Type Single Family Home
Sub Type Single Family Residence
Listing Status Sold
Purchase Type For Sale
Square Footage 1,628 sqft
Price per Sqft $503
MLS Listing ID 73384747
Sold Date 09/04/25
Style Cape
Bedrooms 4
Full Baths 2
HOA Y/N false
Year Built 1936
Annual Tax Amount $8,733
Tax Year 2025
Lot Size 0.360 Acres
Acres 0.36
Property Sub-Type Single Family Residence
Property Description
Create your dream home and enjoy the end of summer in this classic style New England Cape. Get comfortable and relax on your rear deck overlooking your lush green lawn or escape with a book in your private screened abode in your backyard. You can feel the character and warmth in every room. A great floor plan that has an easy flow. The first level has 2 beds or 1 bed and an office, 2nd level has 2 more bedrooms and each level has a full bath. Loads of sunlight streams through 3 large windows in the comfortable dining area. Wide plank wood floors have been added to the fireplaced living room. The electric panel has been updated, water pressure improved and the yard enhanced. A perceptive buyer will see this home's potential is limitless. This is the opportunity to own in this desirable community with the high-ranking Reading Schools. About 2 miles to Reading MBTA Commuter Rail, Routes 95/128.
Location
State MA
County Middlesex
Zoning S20
Direction 96 Wakefield St is accessible from Charles St. and about 2 miles from 95/128.
Rooms
Basement Full, Sump Pump, Concrete
Primary Bedroom Level Second
Dining Room Flooring - Hardwood
Kitchen Flooring - Vinyl, Deck - Exterior
Interior
Heating Baseboard, Natural Gas
Cooling Window Unit(s)
Flooring Wood, Tile, Vinyl, Hardwood
Fireplaces Number 1
Fireplaces Type Living Room
Appliance Gas Water Heater, Water Heater, Range, Dishwasher, Microwave, Refrigerator, Freezer, Washer, Dryer
Laundry Gas Dryer Hookup, Washer Hookup, In Basement
Exterior
Exterior Feature Deck, Gazebo
Garage Spaces 1.0
Community Features Public Transportation, Shopping, Highway Access, T-Station
Utilities Available for Electric Range, for Electric Oven, for Gas Dryer, Washer Hookup
Total Parking Spaces 3
Garage Yes
Building
Lot Description Level
Foundation Concrete Perimeter
Sewer Public Sewer
Water Public
Architectural Style Cape
Schools
Elementary Schools Killam
Middle Schools Coolidge
High Schools Rmhs
Others
Senior Community false
Read Less Info
Want to know what your home might be worth? Contact us for a FREE valuation!

Our team is ready to help you sell your home for the highest possible price ASAP
Bought with The Stakem Group • Leading Edge Real Estate
GET MORE INFORMATION

Broker | License ID: 068128
steven@whitehillestatesandhomes.com
48 Maple Manor Rd, Center Conway , New Hampshire, 03813, USA






