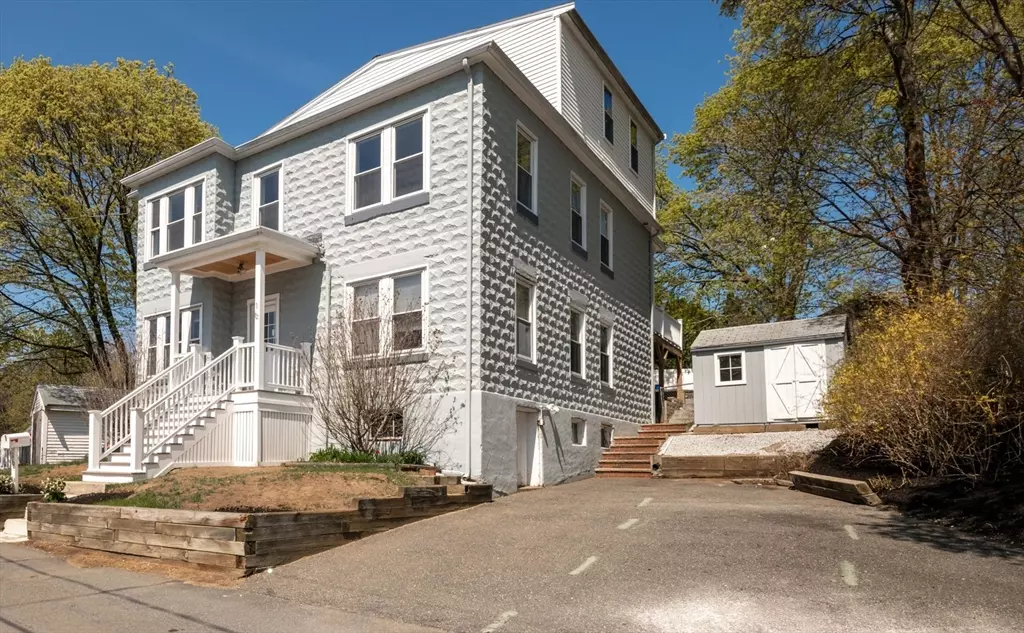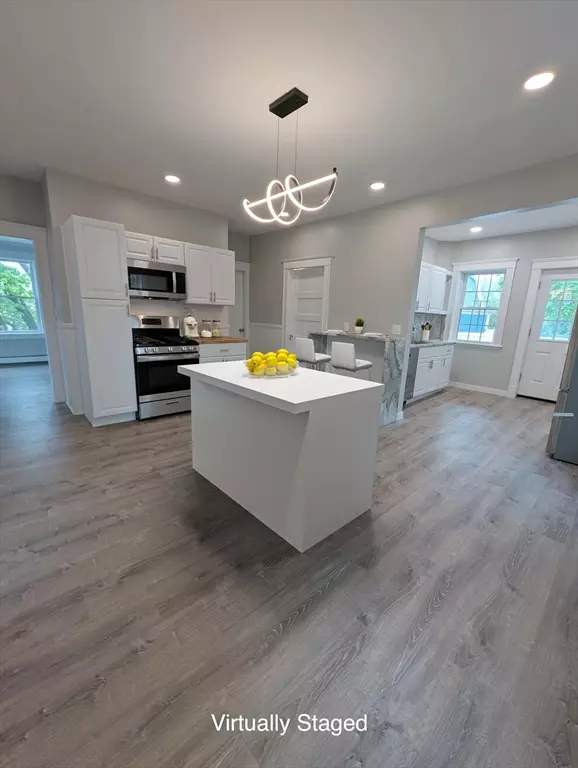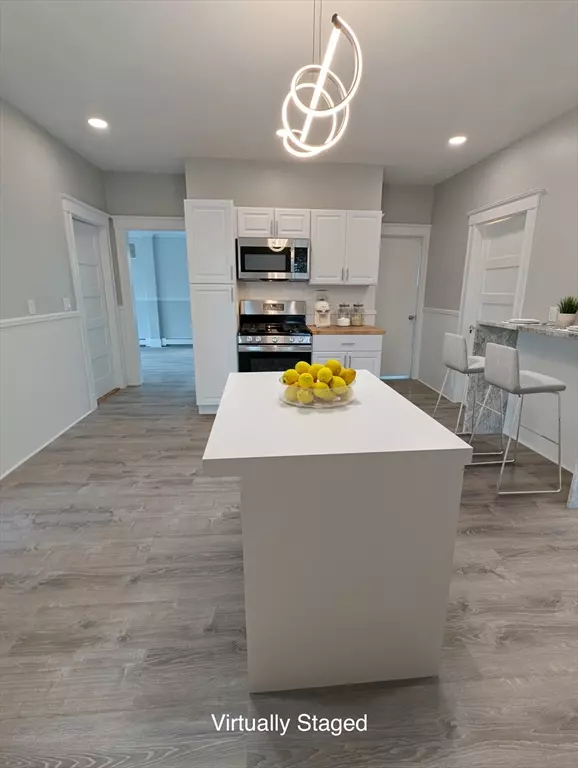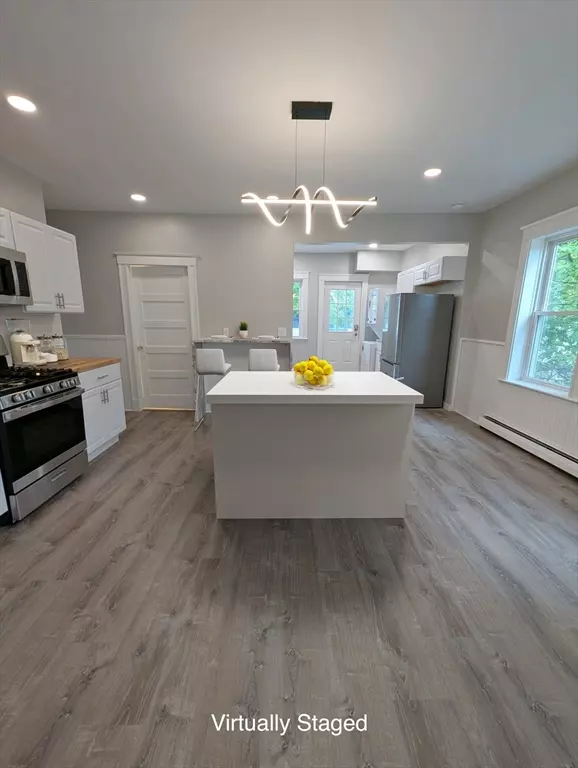$913,500
$949,900
3.8%For more information regarding the value of a property, please contact us for a free consultation.
6 Beds
4 Baths
3,108 SqFt
SOLD DATE : 09/03/2025
Key Details
Sold Price $913,500
Property Type Multi-Family
Sub Type Multi Family
Listing Status Sold
Purchase Type For Sale
Square Footage 3,108 sqft
Price per Sqft $293
MLS Listing ID 73378995
Sold Date 09/03/25
Bedrooms 6
Full Baths 4
Year Built 1926
Annual Tax Amount $8,236
Tax Year 2025
Lot Size 6,098 Sqft
Acres 0.14
Property Sub-Type Multi Family
Property Description
Located in the Castle Hill area close to Salem State University, Salem Hospital, and downtown, this large 2-family has a beautifully remodeled townhouse unit that offers the space and comfort of a single-family home! Step inside and be greeted by a sun-drenched 24'x18' living/dining room combo – perfect for entertaining or relaxing. The heart of the unit is the large eat-in kitchen, boasting all-new, gleaming appliances and ample space for culinary creations and casual dining. This impressive residence features 4 generously sized bedrooms and 3 full baths (including an ensuite). Convenient in-unit washer and dryer. Storage will never be an issue with an in-unit storage room, an additional large storage space in the basement, plus a shed. Separate home office on the 2nd floor. Enjoy the outdoors on your large composite deck overlooking your exclusive, fenced-in yard. The first floor is a 5-room, 2-bedroom, 1 bath unit & is shown on 2nd showing only.
Location
State MA
County Essex
Zoning R1
Direction Jefferson Ave to Horton St
Rooms
Basement Full, Walk-Out Access, Interior Entry, Concrete
Interior
Interior Features Ceiling Fan(s), Storage, Stone/Granite/Solid Counters, Bathroom With Tub, Bathroom With Tub & Shower, Living Room, Dining Room, Kitchen, Laundry Room, Living RM/Dining RM Combo, Office/Den
Heating Baseboard, Natural Gas
Cooling Wall Unit(s)
Flooring Vinyl, Varies
Appliance Range, Dishwasher, Microwave, Refrigerator, Washer, Dryer
Exterior
Exterior Feature Balcony/Deck
Garage Spaces 1.0
Fence Fenced
Community Features Public Transportation, Shopping, Walk/Jog Trails, Medical Facility
Waterfront Description Ocean,1/2 to 1 Mile To Beach,Beach Ownership(Public)
Roof Type Shingle,Rubber
Total Parking Spaces 5
Garage Yes
Building
Story 3
Foundation Block
Sewer Public Sewer
Water Public
Others
Senior Community false
Read Less Info
Want to know what your home might be worth? Contact us for a FREE valuation!

Our team is ready to help you sell your home for the highest possible price ASAP
Bought with Dimino Group • Century 21 North East
GET MORE INFORMATION

Broker | License ID: 068128
steven@whitehillestatesandhomes.com
48 Maple Manor Rd, Center Conway , New Hampshire, 03813, USA






