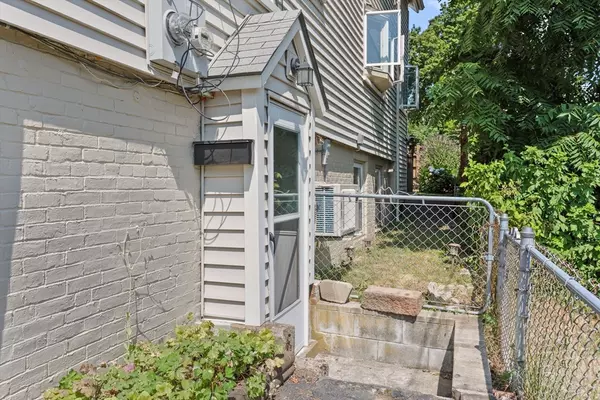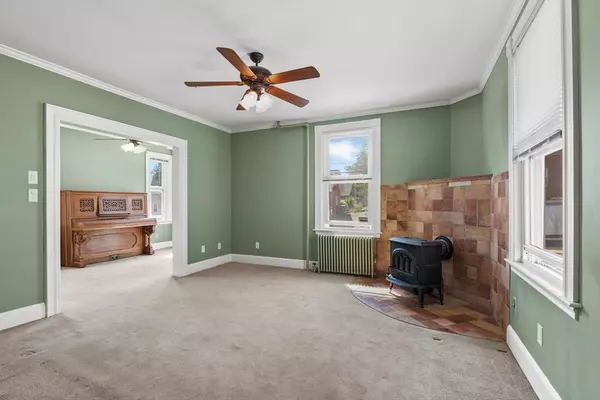$810,000
$795,000
1.9%For more information regarding the value of a property, please contact us for a free consultation.
4 Beds
2.5 Baths
1,652 SqFt
SOLD DATE : 08/27/2025
Key Details
Sold Price $810,000
Property Type Multi-Family
Sub Type Multi Family
Listing Status Sold
Purchase Type For Sale
Square Footage 1,652 sqft
Price per Sqft $490
MLS Listing ID 73409573
Sold Date 08/27/25
Bedrooms 4
Full Baths 2
Half Baths 1
Year Built 1870
Annual Tax Amount $6,966
Tax Year 2025
Lot Size 3,484 Sqft
Acres 0.08
Property Sub-Type Multi Family
Property Description
Idyllic 2 family offers the best of both worlds—Spacious, single-family-style living plus rental income. Unit 1 boasts 8 rooms, 4 bedrooms, 1.5 updated baths, and walk-up attic for added storage. Sun-filled, remodeled kitchen features quartz counters, stylish tile backsplash, upgraded flooring, SS appliances, walk-in pantry, & beautiful cabinetry. Unwind in the inviting living room with cozy wood stove & hearth, the spacious den could be formal dining. Versatile family room easily serves as a 1st floor bedroom if needed. Upstairs, you'll find 3 comfortable bedrooms, full bath, large laundry room w/built-ins, & charming alcove with octagon window. Lower-level unit offers private entrances, a bright open layout, abundant windows, mini-split system and updates. 2-car garage, paved driveway, deck and fenced yard complete this outstanding property. Conveniently located near Salem State University, Forest River Park, and beautiful conservation areas-this is a rare opportunity not to miss.
Location
State MA
County Essex
Zoning R1
Direction Lafayette Street to West Avenue, or at the Forest River Park entrance go right turn to West Ave
Rooms
Basement Full, Finished, Walk-Out Access, Interior Entry
Interior
Interior Features Ceiling Fan(s), Floored Attic, Walk-Up Attic, Pantry, Crown Molding, Bathroom With Tub & Shower, Remodeled, Open Floorplan, Living Room, Dining Room, Kitchen, Office/Den
Heating Steam, Oil, Wood, Individual, Wood Stove, Unit Control, Wall Unit, Ductless
Cooling Ductless
Flooring Tile, Vinyl, Carpet, Varies, Bamboo, Hardwood
Fireplaces Number 1
Appliance Range, Dishwasher, Refrigerator, Washer, Dryer
Laundry Electric Dryer Hookup
Exterior
Exterior Feature Rain Gutters, Varies per Unit, Garden
Garage Spaces 2.0
Fence Fenced/Enclosed, Fenced
Community Features Public Transportation, Shopping, Pool, Tennis Court(s), Park, Golf, Medical Facility, Bike Path, Conservation Area, House of Worship, Marina, Public School, T-Station, University
Utilities Available for Electric Range, for Electric Dryer
Waterfront Description Harbor,Ocean,Walk to,1/10 to 3/10 To Beach,Beach Ownership(Public)
Roof Type Shingle
Total Parking Spaces 2
Garage Yes
Building
Lot Description Level
Story 3
Foundation Block
Sewer Public Sewer
Water Public
Others
Senior Community false
Read Less Info
Want to know what your home might be worth? Contact us for a FREE valuation!

Our team is ready to help you sell your home for the highest possible price ASAP
Bought with Nicole Hanlon • Lyv Realty
GET MORE INFORMATION

Broker | License ID: 068128
steven@whitehillestatesandhomes.com
48 Maple Manor Rd, Center Conway , New Hampshire, 03813, USA






