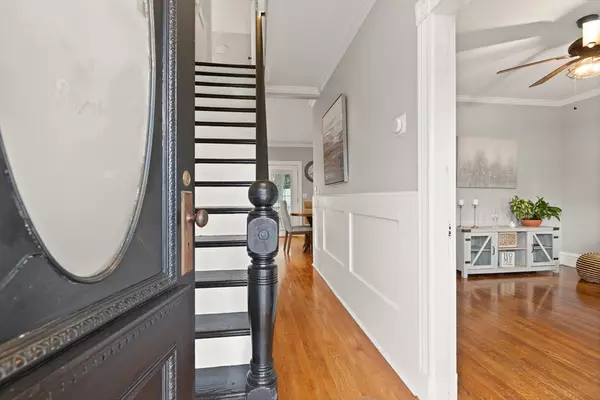$700,000
$699,900
For more information regarding the value of a property, please contact us for a free consultation.
3 Beds
1.5 Baths
1,314 SqFt
SOLD DATE : 08/29/2025
Key Details
Sold Price $700,000
Property Type Single Family Home
Sub Type Single Family Residence
Listing Status Sold
Purchase Type For Sale
Square Footage 1,314 sqft
Price per Sqft $532
MLS Listing ID 73393189
Sold Date 08/29/25
Style Colonial
Bedrooms 3
Full Baths 1
Half Baths 1
HOA Y/N false
Year Built 1889
Annual Tax Amount $6,009
Tax Year 2025
Lot Size 9,583 Sqft
Acres 0.22
Property Sub-Type Single Family Residence
Property Description
Step onto the inviting farmers' porch and enter this stunningly renovated colonial home that masterfully retains its period details & character. Short Walk to MBTA bus stop, Norwood commuter rail, town center, stores, & easy access to all highways. High ceilings. Formal living room. Chef's dream kitchen w/island, flowing effortlessly into the dining room & family room. French doors provide easy access to deck, perfect for outdoor dining & relaxation. 2nd level boasts 3 spacious bedrooms & impressive newly renovated bathroom featuring clawfoot tub, large glass shower, & elegant quartz walls. Major renovations have been expertly completed in the last 7 years, ensuring modern convenience: High-efficiency gas boiler/hot water heater. Blown-in insulation. New driveway. roof, vinyl fence & shed, chimney repointed. 200 amp electrical service. Cordless blinds/Roman shades throughout. New Major bath renovations. Private fenced backyard on corner lot, ideal for pets & all your summer activities.
Location
State MA
County Norfolk
Zoning res
Direction Fulton St to Myrtle St
Rooms
Basement Full, Walk-Out Access, Interior Entry, Unfinished
Primary Bedroom Level Second
Dining Room Ceiling Fan(s), Closet/Cabinets - Custom Built, Flooring - Hardwood, Deck - Exterior, Open Floorplan, Recessed Lighting, Remodeled
Interior
Heating Baseboard, Hot Water, Natural Gas
Cooling Window Unit(s)
Flooring Tile, Hardwood
Appliance Gas Water Heater, Dishwasher, Disposal, Refrigerator
Laundry First Floor
Exterior
Exterior Feature Porch, Deck, Storage, Fenced Yard, Garden
Fence Fenced
Community Features Public Transportation, Shopping, Pool, Tennis Court(s), Park, Golf, Highway Access, House of Worship, Private School, Public School, T-Station, Sidewalks
Utilities Available for Gas Range
Roof Type Shingle
Total Parking Spaces 4
Garage No
Building
Lot Description Corner Lot
Foundation Stone
Sewer Public Sewer
Water Public
Architectural Style Colonial
Schools
Elementary Schools Oldham
Middle Schools Coakley
High Schools Norwoodfulton S
Others
Senior Community false
Read Less Info
Want to know what your home might be worth? Contact us for a FREE valuation!

Our team is ready to help you sell your home for the highest possible price ASAP
Bought with Lisa Durant • Lamacchia Realty, Inc.
GET MORE INFORMATION
Broker | License ID: 068128
steven@whitehillestatesandhomes.com
48 Maple Manor Rd, Center Conway , New Hampshire, 03813, USA






