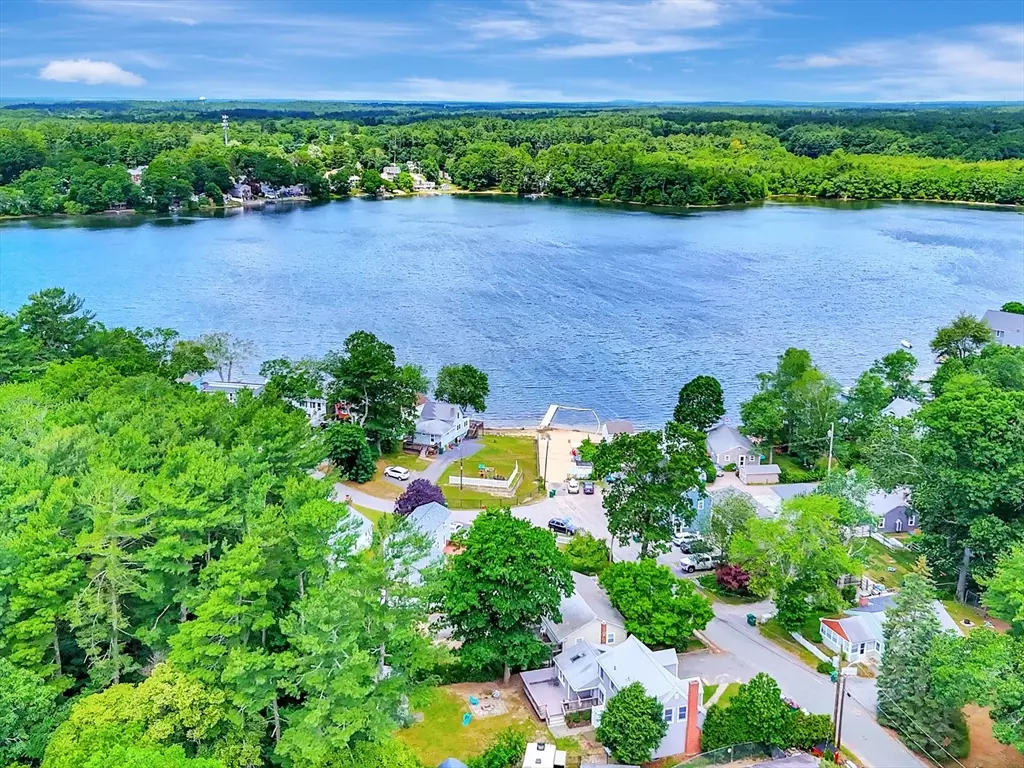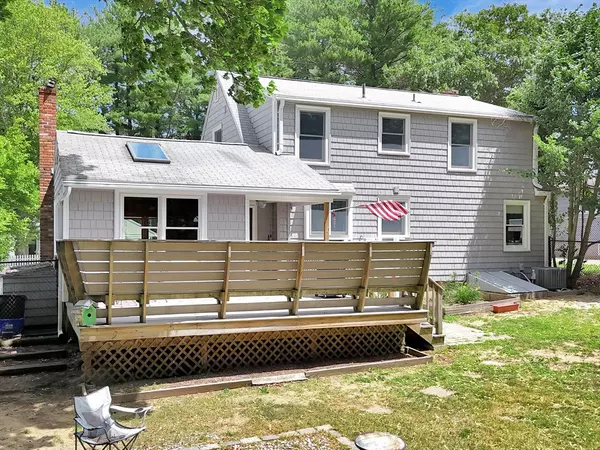$605,000
$599,900
0.9%For more information regarding the value of a property, please contact us for a free consultation.
4 Beds
2 Baths
1,694 SqFt
SOLD DATE : 08/29/2025
Key Details
Sold Price $605,000
Property Type Single Family Home
Sub Type Single Family Residence
Listing Status Sold
Purchase Type For Sale
Square Footage 1,694 sqft
Price per Sqft $357
MLS Listing ID 73395602
Sold Date 08/29/25
Style Cape
Bedrooms 4
Full Baths 2
HOA Y/N false
Year Built 1959
Annual Tax Amount $5,719
Tax Year 2025
Lot Size 7,840 Sqft
Acres 0.18
Property Sub-Type Single Family Residence
Property Description
OPEN HOUSE CANCELLED - OFFER ACCEPTED!! Discover this beautifully maintained and generously sized 4-bedroom home, ideally located just steps from the tranquil shores of Little Sandy Pond. With a flexible floor plan perfect for families, guests, or remote work, this home offers the ideal blend of comfort and convenience.Warm up in the winter with a cozy gas fireplace in the family room and a classic wood-burning fireplace in the living room. In the summer, stay cool with central air conditioning and entertain with ease on the massive deck overlooking a fully fenced yard—complete with an outdoor shower for rinsing off after a day by the water.Additional highlights include a freshly painted interior and newly refinished hardwood floors, making this home truly move-in ready. Whether you're kayaking on the pond or relaxing on the deck, this property is your perfect year-round retreat.
Location
State MA
County Plymouth
Zoning RESI
Direction Please refer to Google Maps
Rooms
Family Room Beamed Ceilings, Flooring - Hardwood, Sunken
Basement Full, Unfinished
Primary Bedroom Level Second
Main Level Bedrooms 1
Dining Room Flooring - Hardwood, Window(s) - Bay/Bow/Box
Kitchen Flooring - Hardwood, Window(s) - Bay/Bow/Box, Countertops - Stone/Granite/Solid, Breakfast Bar / Nook, Exterior Access
Interior
Heating Central, Forced Air, Natural Gas
Cooling Central Air
Flooring Tile, Hardwood
Fireplaces Number 2
Fireplaces Type Living Room
Appliance Gas Water Heater, Range, Dishwasher, Microwave, Refrigerator, Washer, Dryer
Laundry In Basement, Gas Dryer Hookup, Electric Dryer Hookup, Washer Hookup
Exterior
Exterior Feature Deck - Wood, Deck - Composite, Storage, Fenced Yard
Fence Fenced
Community Features Walk/Jog Trails, Golf, Bike Path, Conservation Area, Highway Access, Private School, Public School
Utilities Available for Gas Range, for Gas Dryer, for Electric Dryer, Washer Hookup
Waterfront Description Beach Access,Lake/Pond,Walk to,0 to 1/10 Mile To Beach,Beach Ownership(Public)
Roof Type Shingle
Total Parking Spaces 3
Garage No
Building
Foundation Concrete Perimeter
Sewer Private Sewer
Water Public
Architectural Style Cape
Schools
Elementary Schools Bryantville
Middle Schools Pcms
High Schools Pembroke
Others
Senior Community false
Read Less Info
Want to know what your home might be worth? Contact us for a FREE valuation!

Our team is ready to help you sell your home for the highest possible price ASAP
Bought with Aileen Darois • William Raveis R.E. & Home Services
GET MORE INFORMATION

Broker | License ID: 068128
steven@whitehillestatesandhomes.com
48 Maple Manor Rd, Center Conway , New Hampshire, 03813, USA






