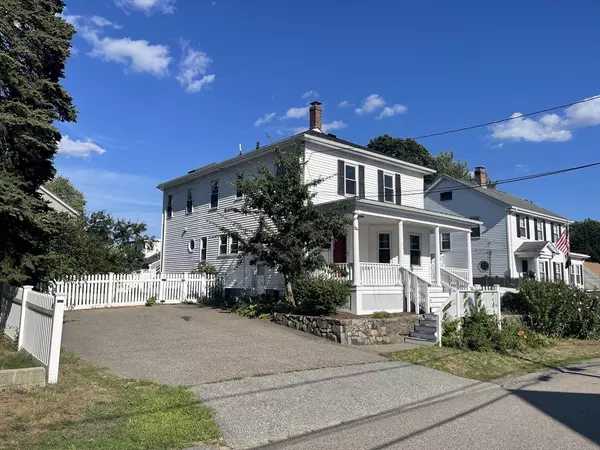$825,000
$789,000
4.6%For more information regarding the value of a property, please contact us for a free consultation.
4 Beds
2 Baths
1,704 SqFt
SOLD DATE : 09/02/2025
Key Details
Sold Price $825,000
Property Type Multi-Family
Sub Type 2 Family - 2 Units Up/Down
Listing Status Sold
Purchase Type For Sale
Square Footage 1,704 sqft
Price per Sqft $484
MLS Listing ID 73407791
Sold Date 09/02/25
Bedrooms 4
Full Baths 2
Year Built 1920
Annual Tax Amount $8,910
Tax Year 2025
Lot Size 6,098 Sqft
Acres 0.14
Property Sub-Type 2 Family - 2 Units Up/Down
Property Description
Rare Dedham (Riverdale) 2 family in excellent condition. Many new updates including a brand new roof, completely painted interior and exterior trim and new carpeting on stairs. Off street parking for 4 cars. Spacious fenced in side yards and back yard. Easy access to the highway (Rts 95, 128 & Mass Pike), shopping at Legacy Place & Costco, Dedham Square, public transportation and VA Hospital. Super rental opportunity. 1st floor unit has an updated kitchen with new dishwasher, 2 bedrooms, full bath with tub and lovely family room with French Doors. 1st floor unit also has a sunny side deck with yard access. Bonus pantry areas with lots of shelving. Washer dryer (included) for 1st floor in basement. 2nd floor unit has an updated kitchen with new; stove, microwave, fridge and cabinet under the counter, 2 bedrooms, spacious family room off the kitchen and a laundry room with new stackable washer/dryer with room perhaps for an office/desk. *** Open House for 7/26 Cancelled ***
Location
State MA
County Norfolk
Area Riverdale
Zoning G
Direction .
Rooms
Basement Full, Walk-Out Access
Interior
Interior Features Ceiling Fan(s), Pantry, Lead Certification Available, Stone/Granite/Solid Counters, Walk-In Closet(s), Bathroom With Tub & Shower, Bathroom with Shower Stall, Living Room, Kitchen, Mudroom, Laundry Room, Office/Den
Heating Baseboard, Natural Gas
Cooling Window Unit(s)
Flooring Wood, Hardwood
Appliance Range, Dishwasher, Microwave, Refrigerator, Washer, Dryer
Laundry Gas Dryer Hookup, Electric Dryer Hookup
Exterior
Exterior Feature Balcony/Deck, Rain Gutters
Fence Fenced/Enclosed, Fenced
Community Features Public Transportation, Shopping, Park, Walk/Jog Trails, Golf, Medical Facility, Conservation Area, Highway Access, House of Worship, Private School, Public School, T-Station, University
Utilities Available for Gas Range, for Gas Oven, for Gas Dryer, for Electric Dryer
Roof Type Shingle
Total Parking Spaces 4
Garage No
Building
Lot Description Cleared
Story 2
Foundation Concrete Perimeter
Sewer Public Sewer
Water Public
Others
Senior Community false
Read Less Info
Want to know what your home might be worth? Contact us for a FREE valuation!

Our team is ready to help you sell your home for the highest possible price ASAP
Bought with Peggy Buresh • eXp Realty
GET MORE INFORMATION

Broker | License ID: 068128
steven@whitehillestatesandhomes.com
48 Maple Manor Rd, Center Conway , New Hampshire, 03813, USA






