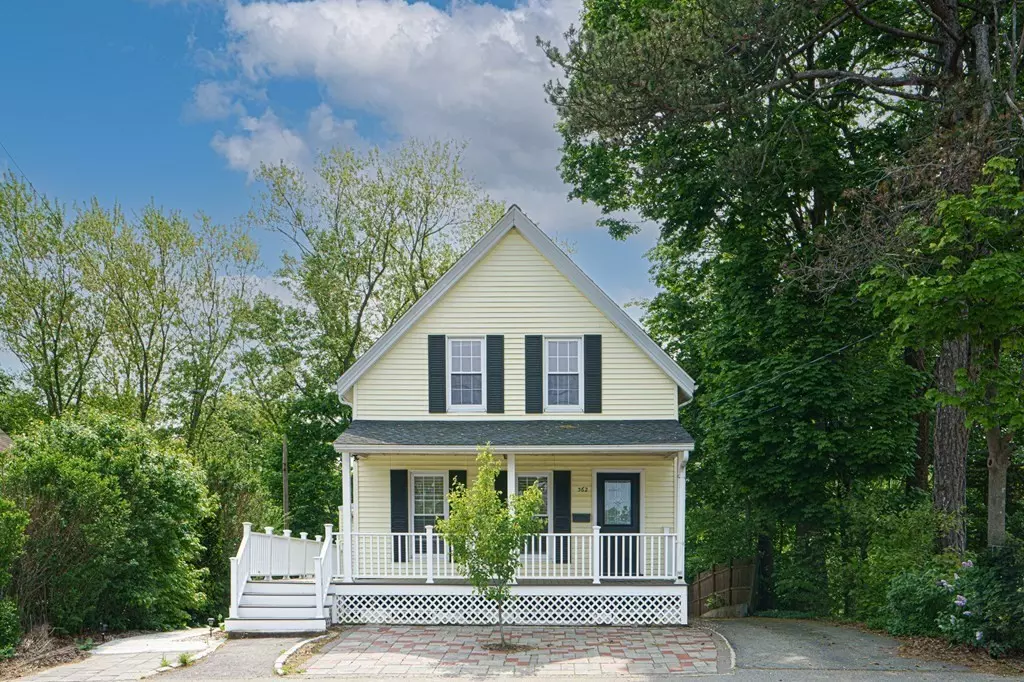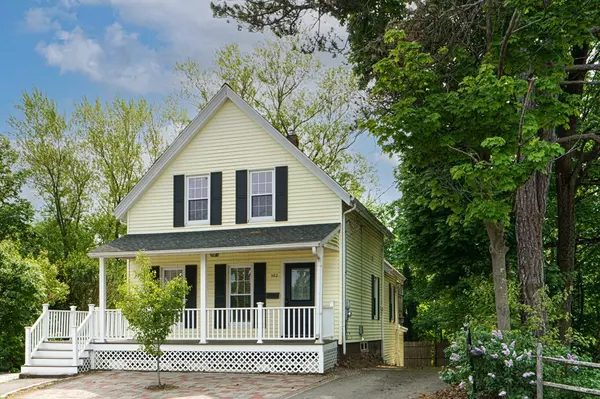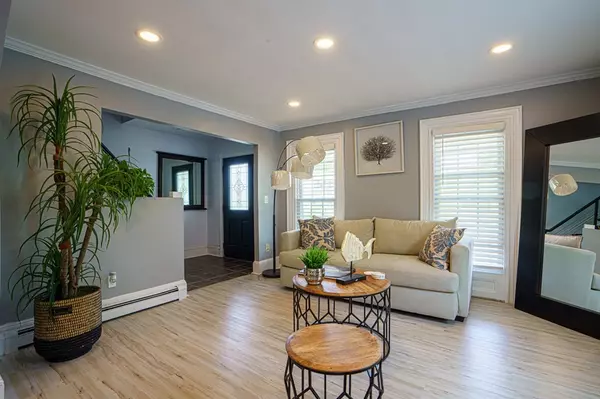$570,000
$575,000
0.9%For more information regarding the value of a property, please contact us for a free consultation.
3 Beds
2 Baths
1,192 SqFt
SOLD DATE : 08/29/2025
Key Details
Sold Price $570,000
Property Type Single Family Home
Sub Type Single Family Residence
Listing Status Sold
Purchase Type For Sale
Square Footage 1,192 sqft
Price per Sqft $478
MLS Listing ID 73381365
Sold Date 08/29/25
Style Colonial
Bedrooms 3
Full Baths 2
HOA Y/N false
Year Built 1870
Annual Tax Amount $5,142
Tax Year 2025
Lot Size 4,791 Sqft
Acres 0.11
Property Sub-Type Single Family Residence
Property Description
Second chances don't come around often. Seize this opportunity! Stunning, warm and beautifully updated 3-bedroom/2-full bathroom COLONIAL just waiting for a new family to make it their own! Steps from the Monatiquot River Falls, this home is truly a COMMUTER'S DREAM, only mins to the highway (route 3, 93, 95), COMMUTER RAIL (0.8 miles) and T STATION (1.5 miles). No expense was spared when this home was lovingly updated including an OPEN CONCEPT kitchen with granite countertops, tile backsplash, vent hood, STAINLESS-STEEL APPLIANCES and breakfast nook. Enjoy entertaining this summer listening to the gentle sounds of the river on your oversized tiered deck overlooking your LARGE, LEVEL, FENCED-IN BACKYARD. Need more space? Endless EXPANSION POSSIBILITIES in the lower level. Newer roof, 2 updated full bathrooms, new flooring, crown molding, GAS HEATING SYSTEM and maintenance free vinyl siding complete this picture-perfect home.
Location
State MA
County Norfolk
Zoning C
Direction Commercial Street between Front St & McCusker Dr
Rooms
Basement Full, Interior Entry, Unfinished
Primary Bedroom Level Second
Dining Room Flooring - Vinyl, Open Floorplan, Recessed Lighting, Lighting - Pendant, Crown Molding
Kitchen Flooring - Vinyl, Dining Area, Balcony / Deck, Countertops - Stone/Granite/Solid, Kitchen Island, Breakfast Bar / Nook, Deck - Exterior, Exterior Access, Open Floorplan, Recessed Lighting, Slider, Stainless Steel Appliances
Interior
Heating Natural Gas
Cooling None
Flooring Tile, Vinyl, Hardwood
Appliance Gas Water Heater, Range
Laundry In Basement
Exterior
Exterior Feature Porch, Deck - Wood, Patio
Community Features Public Transportation, Shopping, Park, Highway Access, Public School, T-Station
Roof Type Shingle
Total Parking Spaces 6
Garage No
Building
Foundation Stone
Sewer Public Sewer
Water Public
Architectural Style Colonial
Others
Senior Community false
Read Less Info
Want to know what your home might be worth? Contact us for a FREE valuation!

Our team is ready to help you sell your home for the highest possible price ASAP
Bought with The Ciavattieri Group • Keller Williams Realty
GET MORE INFORMATION

Broker | License ID: 068128
steven@whitehillestatesandhomes.com
48 Maple Manor Rd, Center Conway , New Hampshire, 03813, USA






