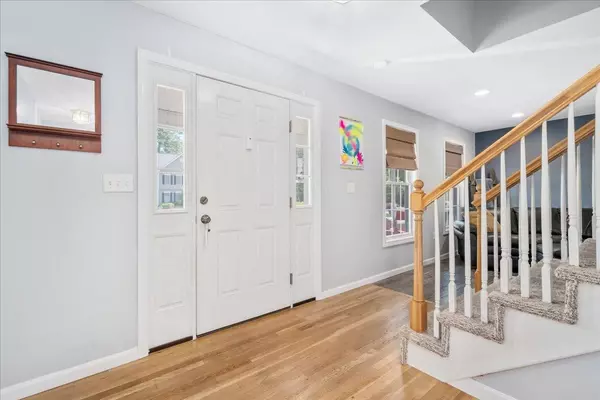Bought with Kelly Erwin • Keller Williams Realty-Metropolitan
$550,000
$570,000
3.5%For more information regarding the value of a property, please contact us for a free consultation.
3 Beds
3 Baths
2,448 SqFt
SOLD DATE : 08/29/2025
Key Details
Sold Price $550,000
Property Type Single Family Home
Sub Type Single Family
Listing Status Sold
Purchase Type For Sale
Square Footage 2,448 sqft
Price per Sqft $224
MLS Listing ID 5053287
Sold Date 08/29/25
Style Colonial
Bedrooms 3
Full Baths 2
Half Baths 1
Construction Status Existing
Year Built 2003
Annual Tax Amount $7,985
Tax Year 2024
Lot Size 0.480 Acres
Acres 0.48
Property Sub-Type Single Family
Property Description
Welcome to this inviting colonial home nestled in sought after Badger Hill, offering the perfect blend of comfort, space, and functionality. A charming farmer's porch sets the tone as you step inside this 3-bedroom, 3-bath home featuring a spacious family room with a cozy fireplace—ideal for relaxing evenings. A first-floor den provides a quiet and convenient space for working from home or tackling daily tasks. At the heart of the home is a spacious and bright kitchen featuring a center island, ample cabinetry, and a sun-filled eat-in area. Perfect for everyday living and entertaining, the kitchen flows easily into the living spaces and opens to the backyard through a sliding glass door. The second floor offers a generous primary bedroom with a private bathroom and a walk-in closet. The finished lower level provides additional versatile living space with a bonus room and brand-new carpeting—perfect for a media room, play area, or home gym. Step outside to enjoy the spacious, level, and fully fenced yard—ideal for gatherings, play, or quiet relaxation. The deck and large shed add even more functionality and charm to this outdoor area.
Location
State NH
County Nh-hillsborough
Area Nh-Hillsborough
Zoning Residential
Rooms
Basement Entrance Interior
Basement Concrete
Interior
Heating Propane, Hot Air
Cooling Central AC
Flooring Carpet, Hardwood, Tile, Vinyl, Vinyl Plank
Exterior
Parking Features No
Utilities Available Cable at Site
Roof Type Asphalt Shingle
Building
Lot Description Landscaped, Level, Subdivision
Story 2
Sewer Private
Water Public
Architectural Style Colonial
Construction Status Existing
Schools
Elementary Schools Jacques Memorial Elementary
Middle Schools Milford Middle School
High Schools Milford High School
School District Milford School District
Read Less Info
Want to know what your home might be worth? Contact us for a FREE valuation!

Our team is ready to help you sell your home for the highest possible price ASAP

GET MORE INFORMATION

Broker | License ID: 068128
steven@whitehillestatesandhomes.com
48 Maple Manor Rd, Center Conway , New Hampshire, 03813, USA






